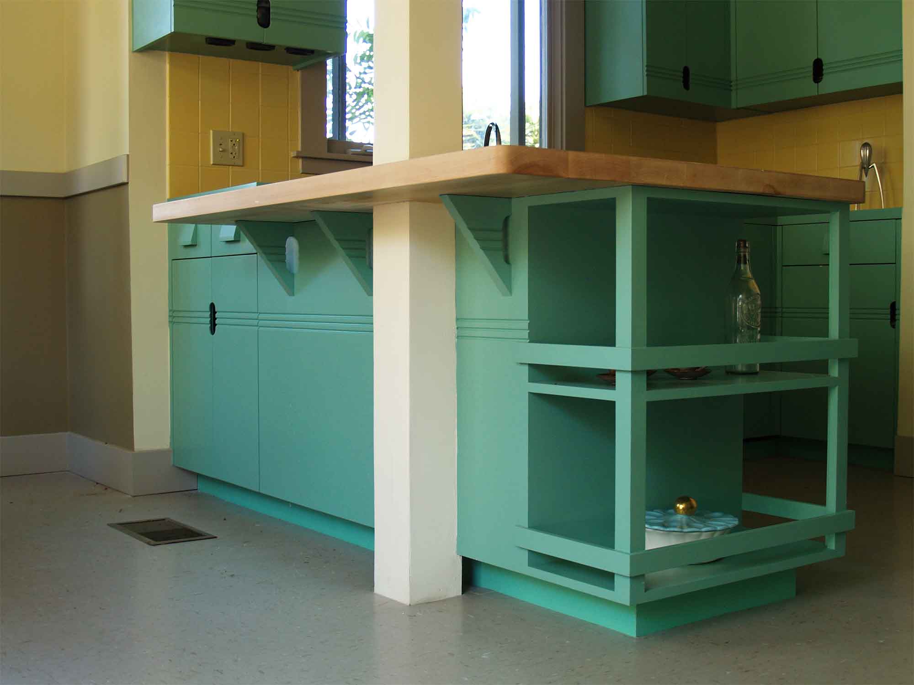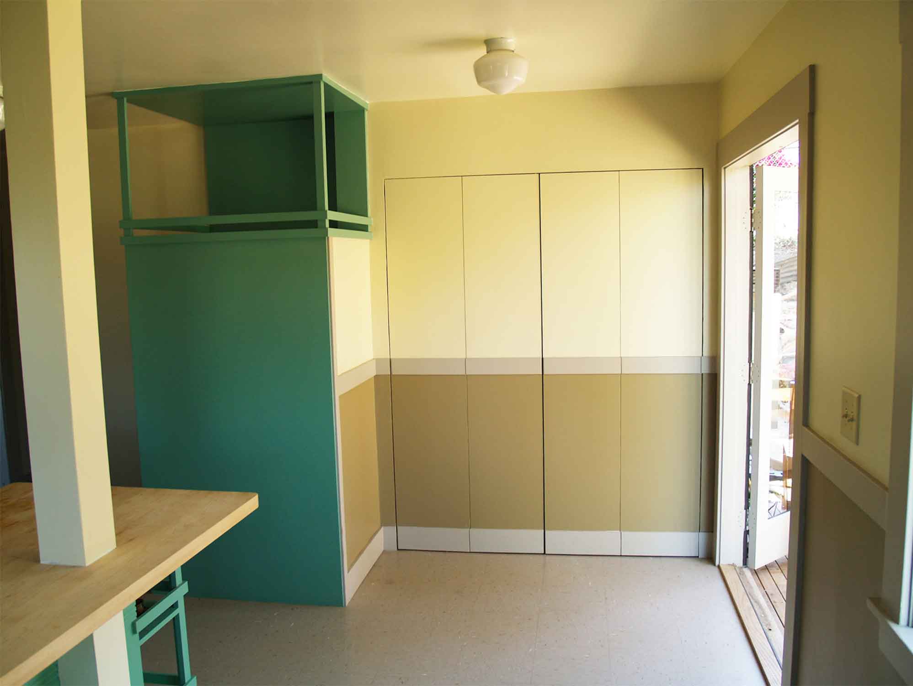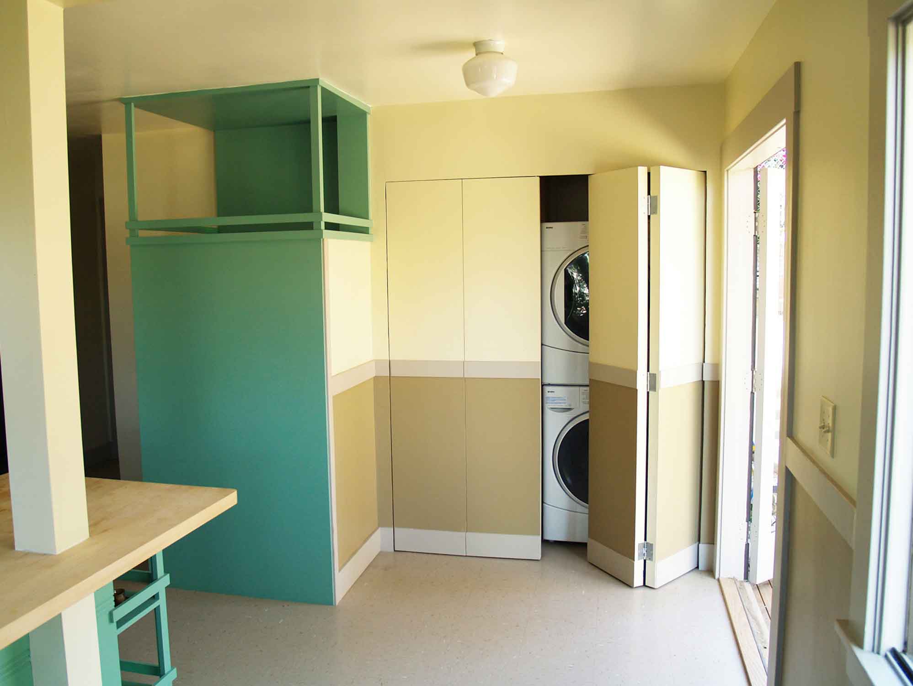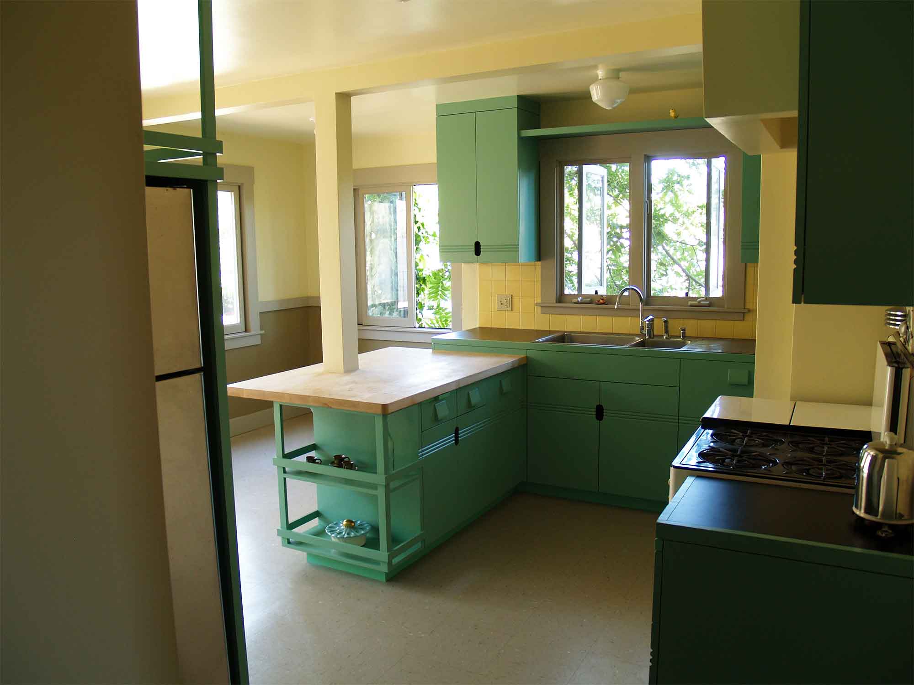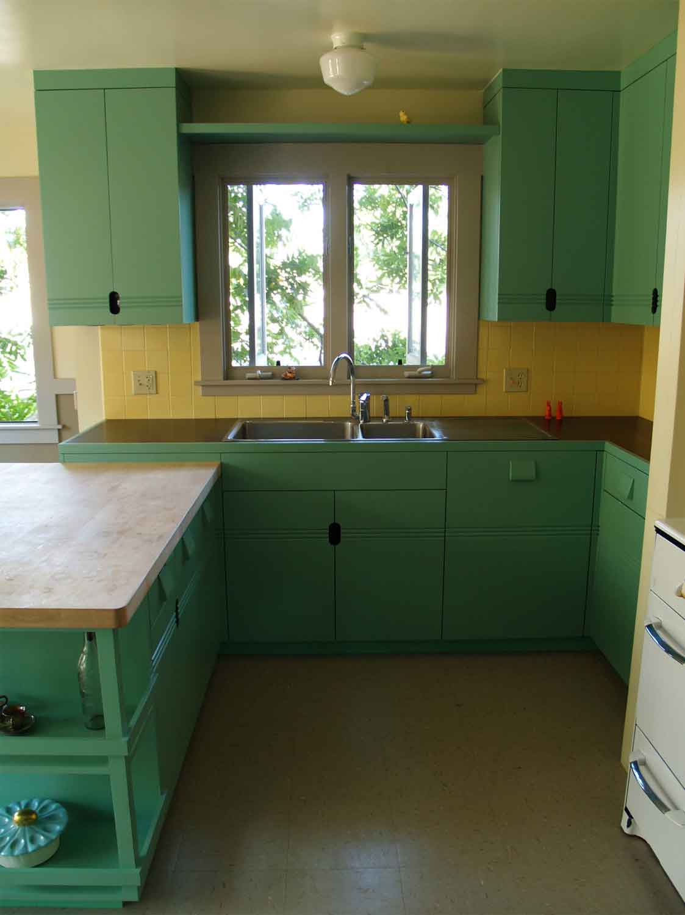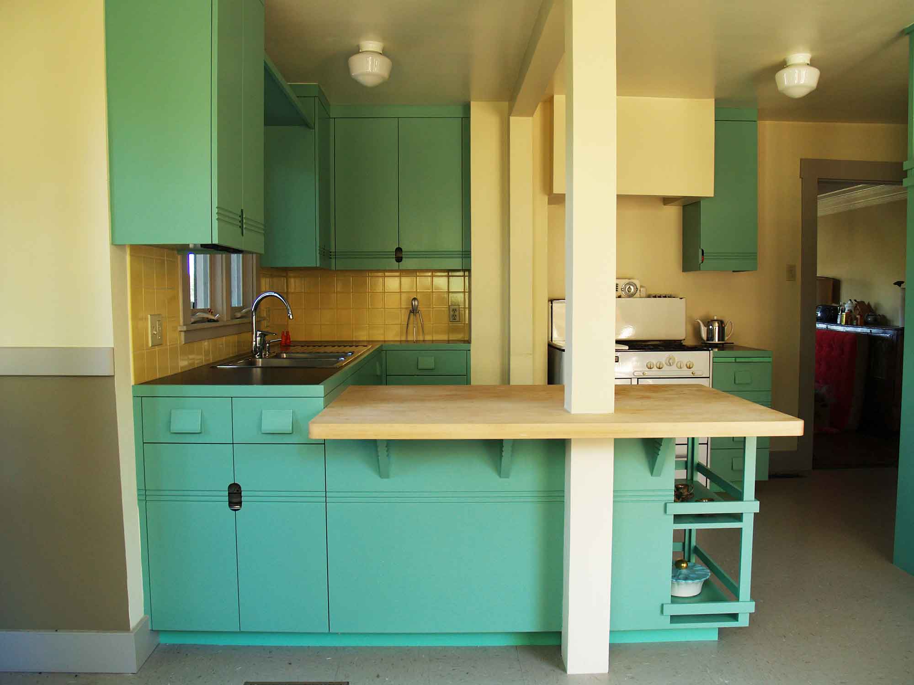
A Frankfurt Kitchen
A Frankfurt Kitchen
The Frankfurt Kitchen, designed in 1926 by Austrian architect Margarete Schütte-Lihotzky, is considered the prototype of the modern, efficient kitchen. It was created as part of a social housing project in Frankfurt, Germany, to address the needs of working-class families by optimizing kitchen space and workflow. The kitchen is characterized by its compact, linear design, where everything is within arm’s reach to minimize movement and save time. It typically includes built-in cabinets, a small worktable, a gas stove, and a sliding door to separate it from the rest of the living space. The layout was inspired by scientific management principles, with a focus on efficiency and practicality. The Frankfurt Kitchen introduced many features that are now standard in modern kitchens, such as continuous countertops, dedicated storage for specific items, and integrated workspaces. This design was revolutionary at the time and influenced the development of kitchen design in the years that followed. It remains a significant example of functionalist design and the early 20th-century movement towards more rational and efficient living spaces.
This project was a small renovation. The original configuration consisted of three separate rooms: kitchen, breakfast room, and laundry room. These three rooms were combined into one. The design of the cabinets was inspired by a combination original existing vernacular details and the Frankfurt kitchen. This approach was to retain the original feel of the home while updating the space.
Location: Los Angeles, CA
Type: Interior Kitchen
Project type: Interior renovation

