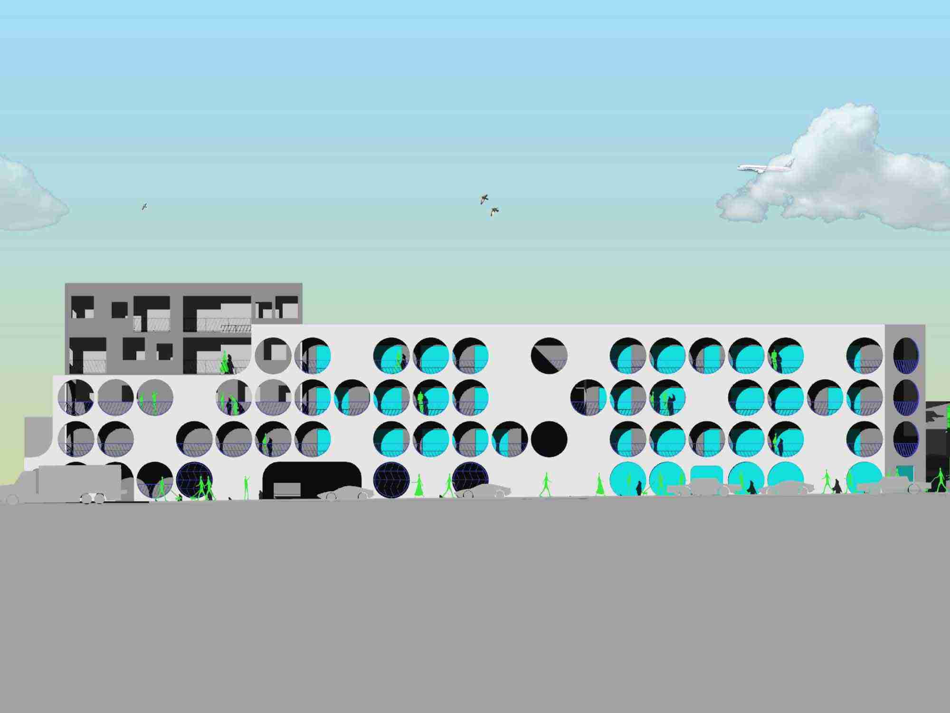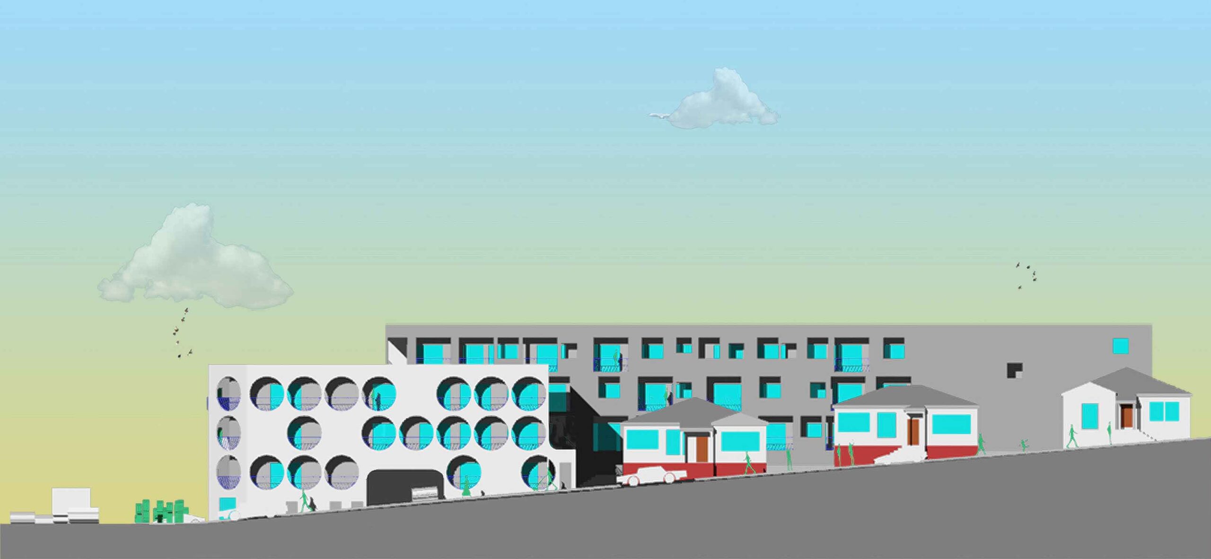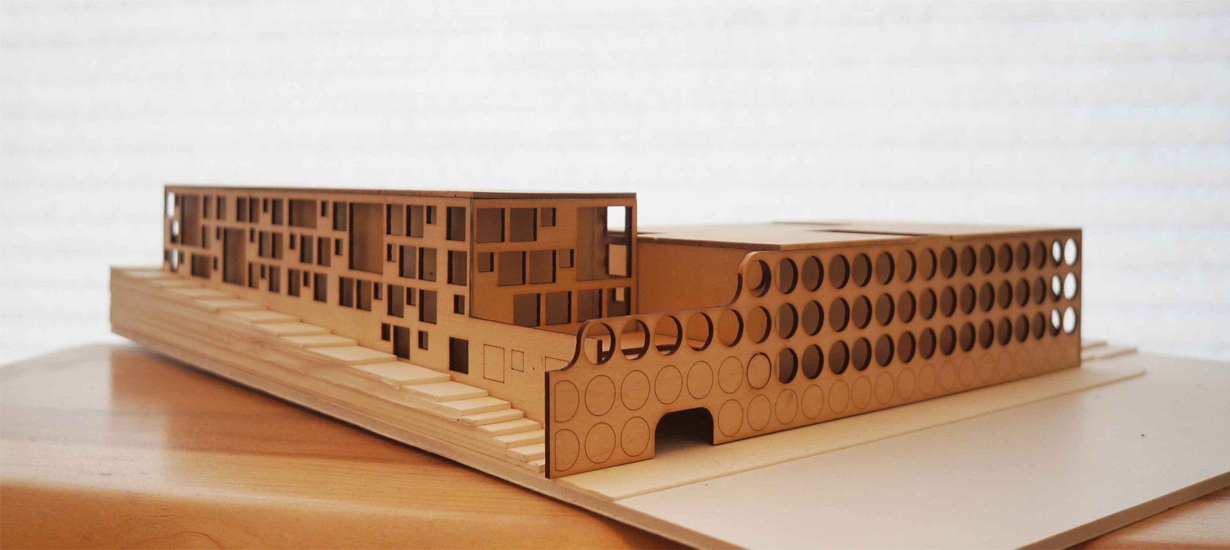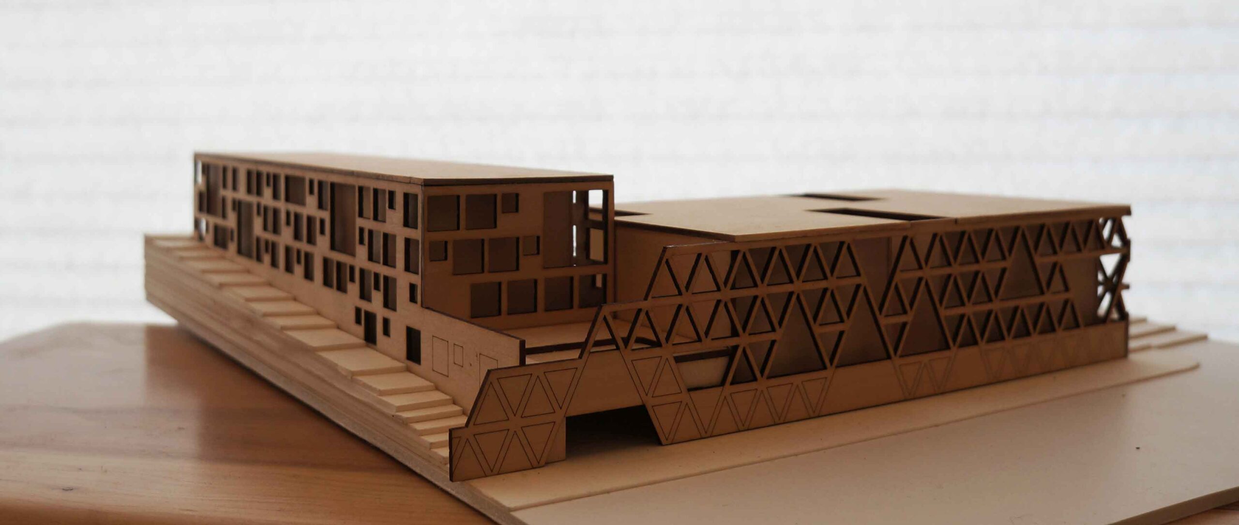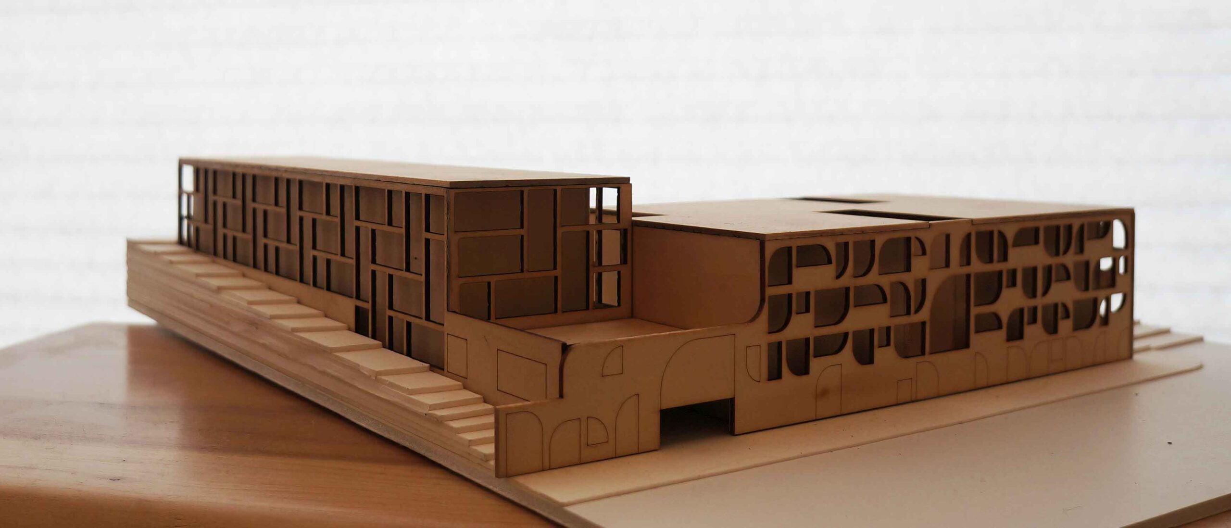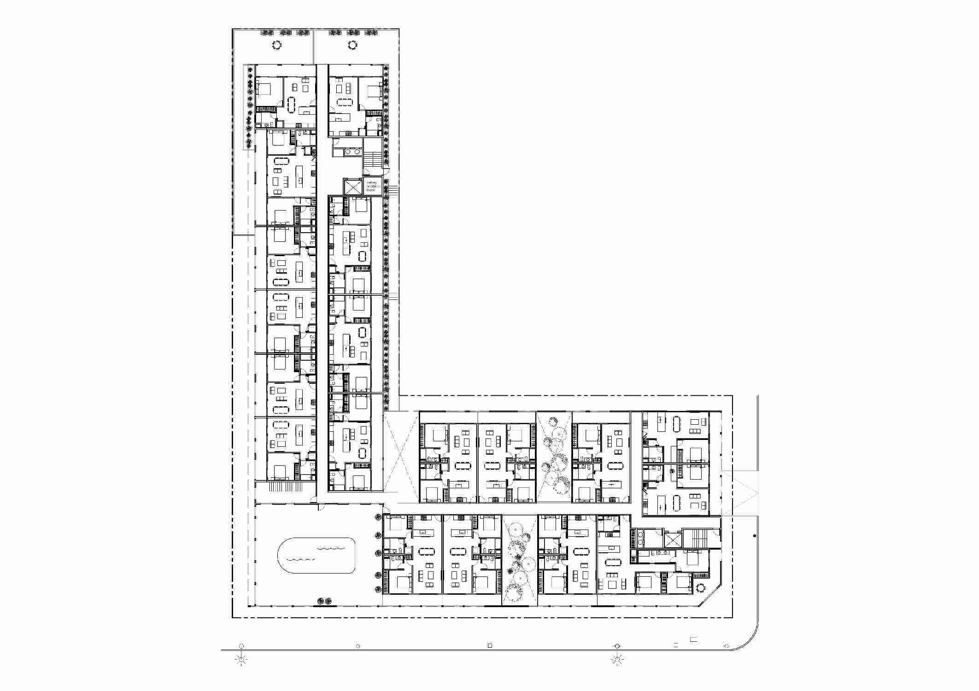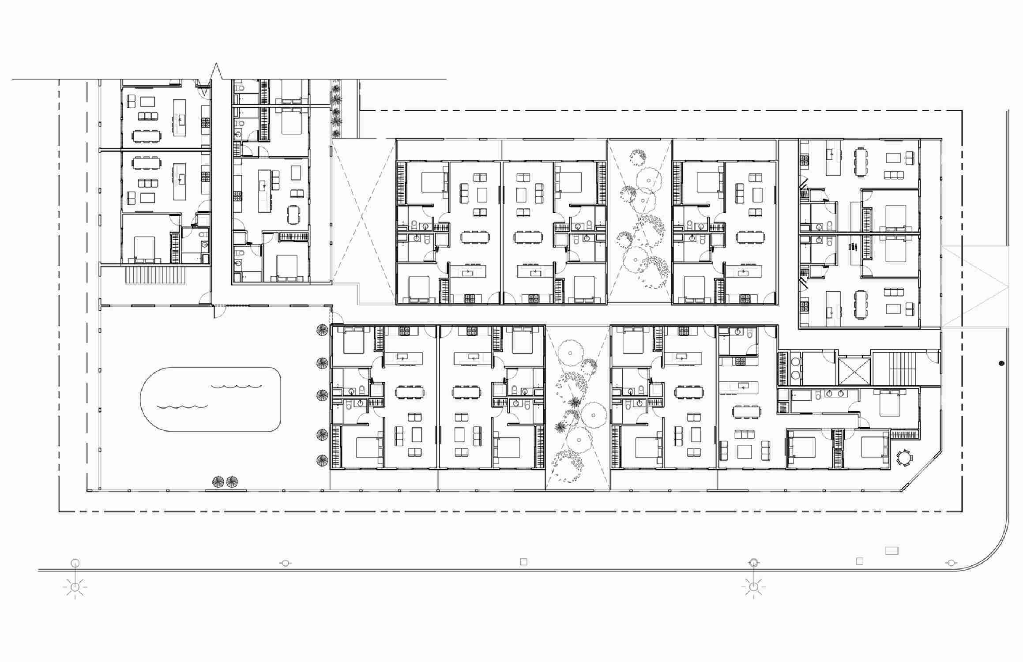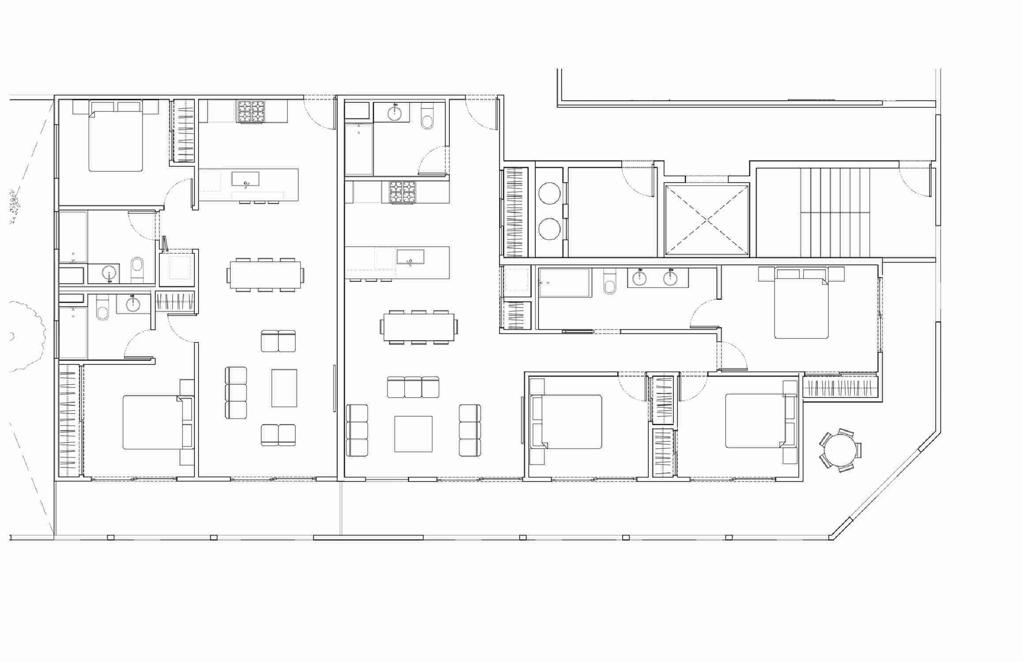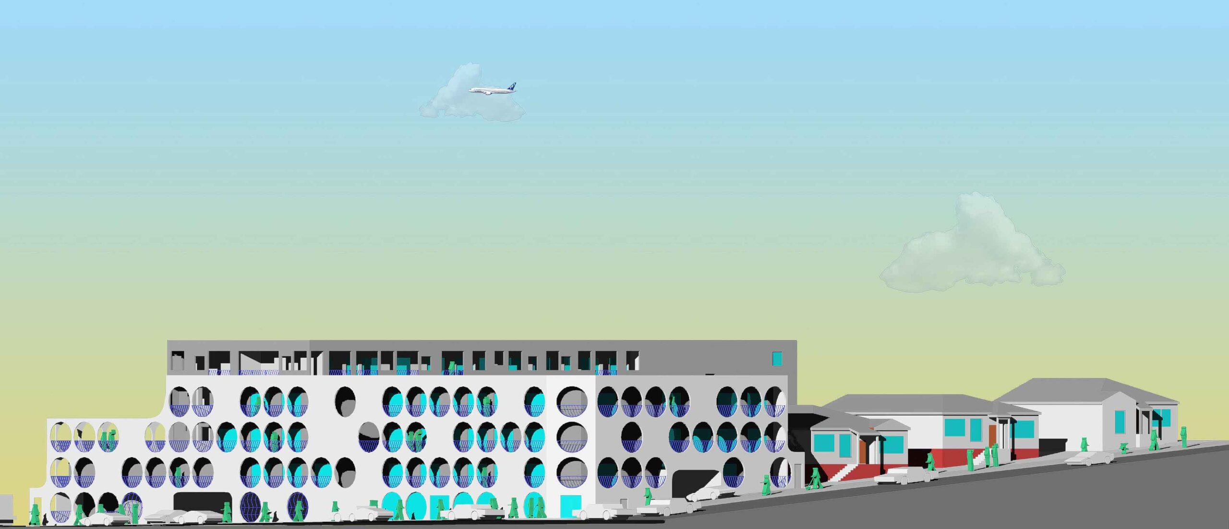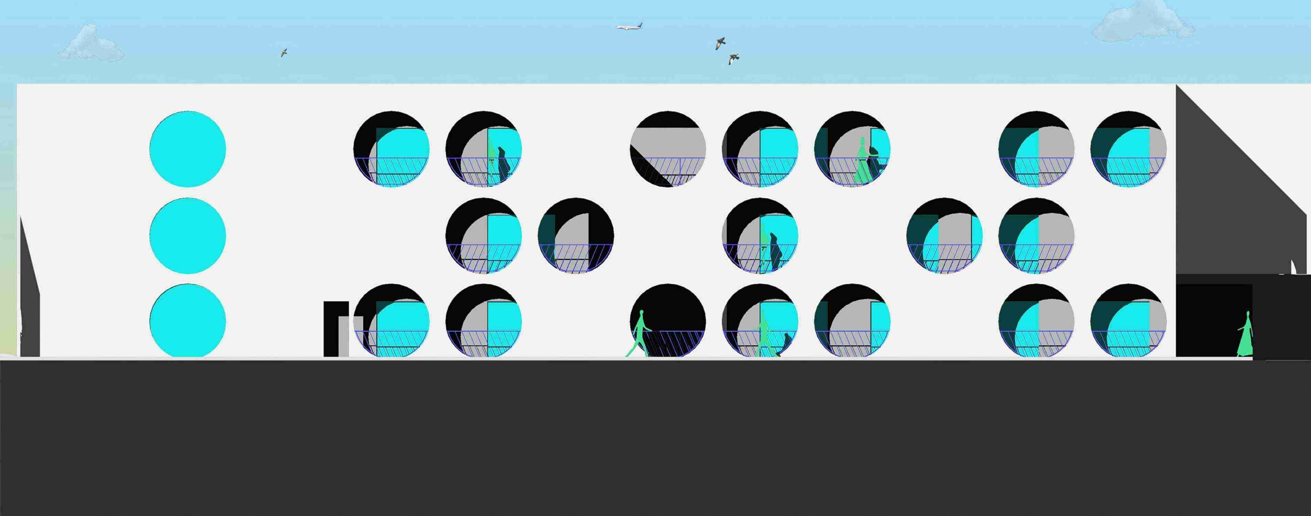
Eagle Rock
2017 Residential
Eagle Rock
Eagle Rock is a 59 unit apartment building consisting of 2 large blocks. Each of these blocks joins at a corner which is also the swimming pool.
The apartments range from 1 bedroom to 3 bedrooms. The perforated facade crates a large balcony for each apartment, while also providing shade for this hot East Los Angeles location. Ben Warwas was the lead designer on this project while at AnonymousArchitects.

