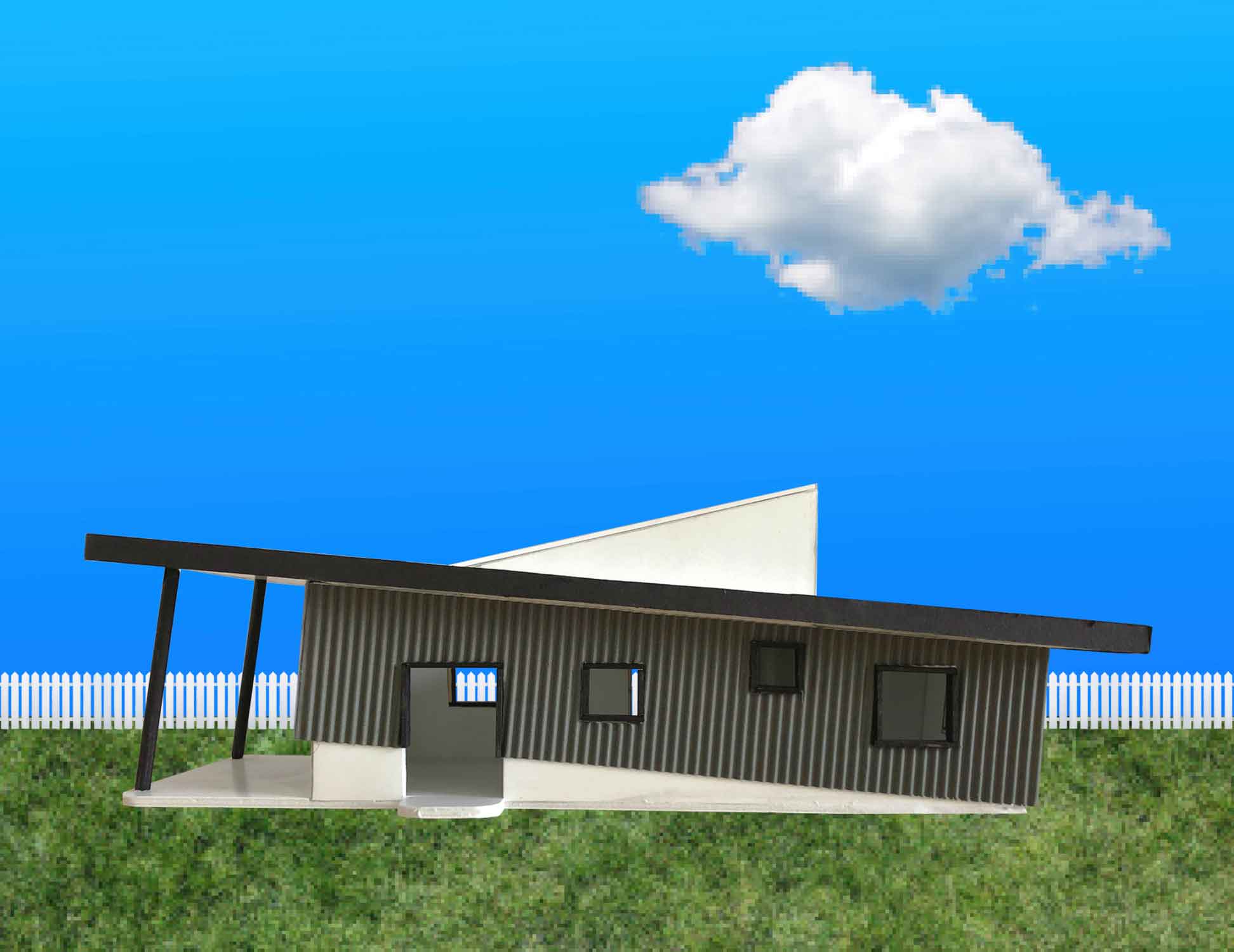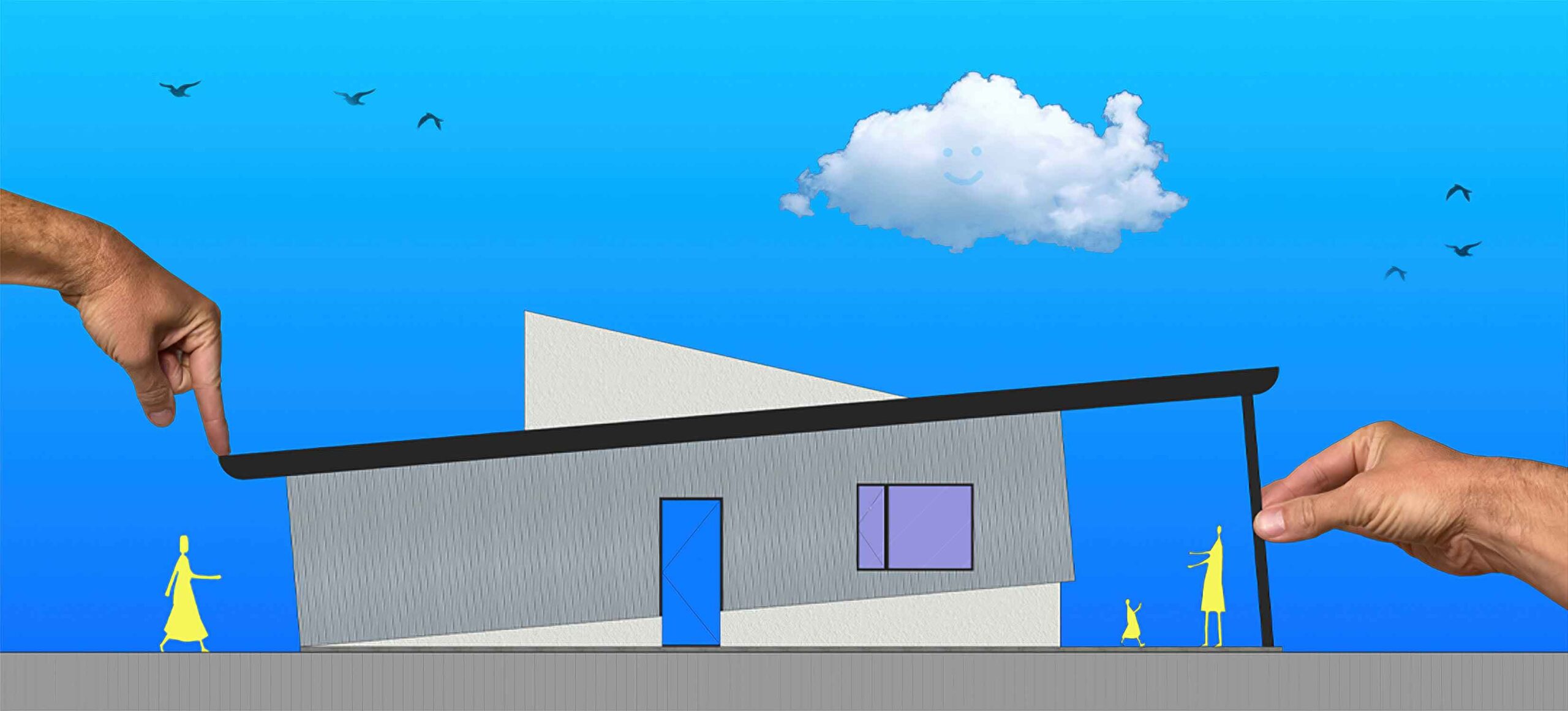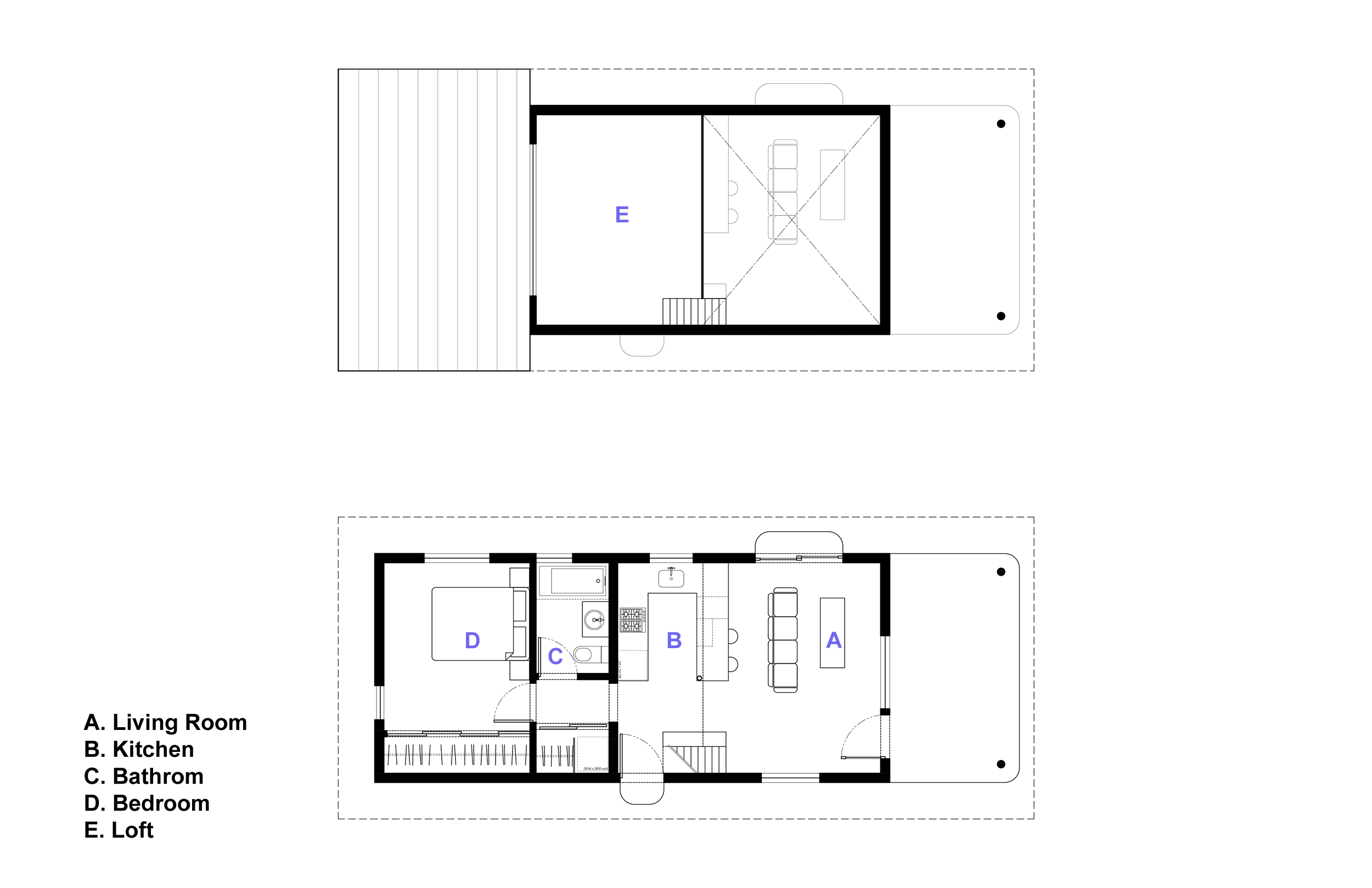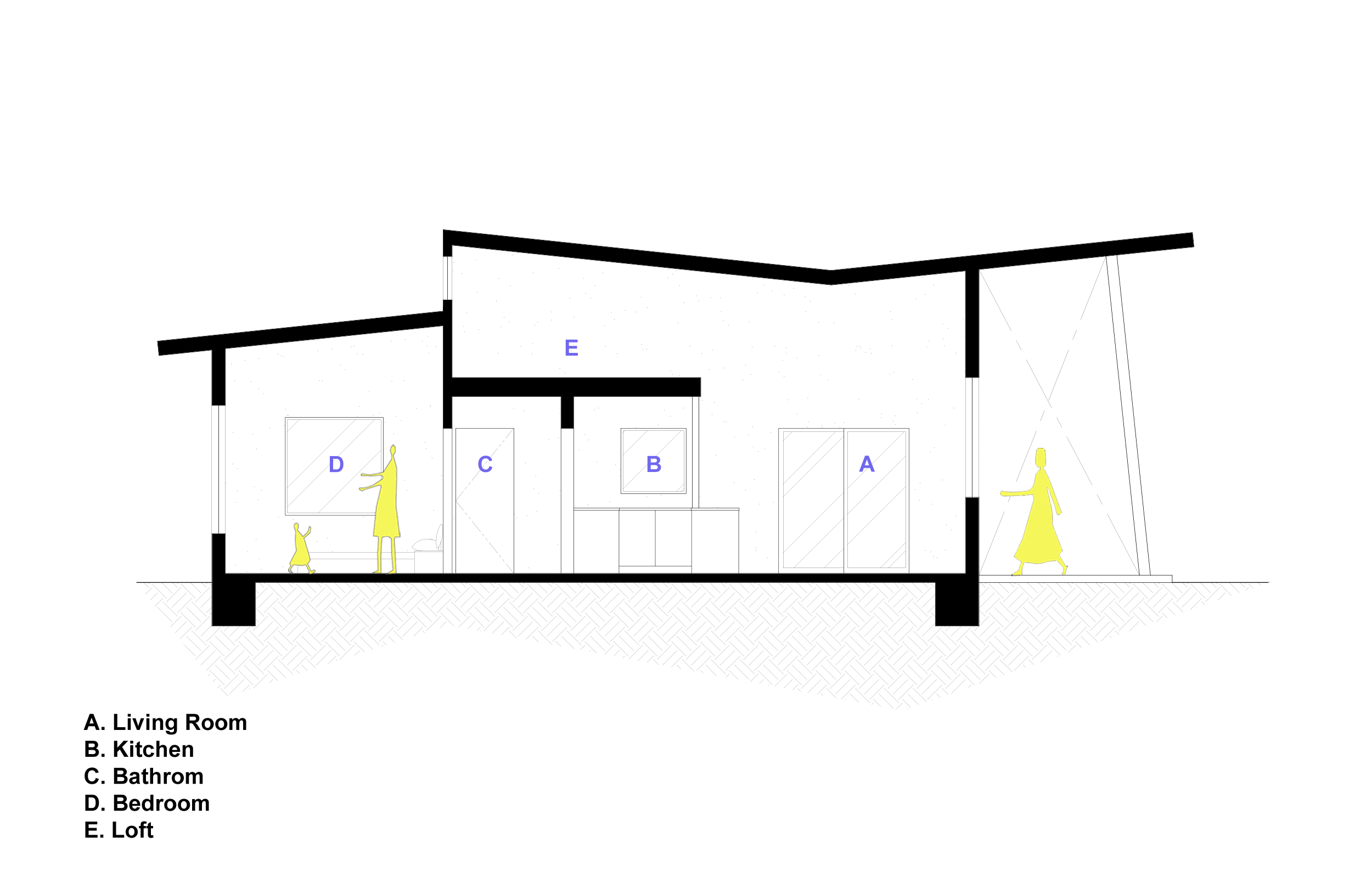
Lean-to ADU
The lean-to ADU is inspired by the the Lean-to camping structure and the classic rabbit trap. The Lean-to is promenenet in north east United States and other parts of the world. The classic rabbit trap is a box held up by a string that can pulled to capture the rabbit. Both of these designs rely on posts and a roof/box. The Lean-to ADU is designed to fit in the back of any 50’ wide flat lot. The placement on the site is at the back of the lot and can be adjusted depending on the rear yard that is desired behind the ADU and behind the front house. In the case that the ADU does not get a rear yard, it would still have the lean-to covered deck area. The floor plan is a typical bathroom and hallway in the middle, but with a lofted space over the kitchen and bathroom. This lofted space provides another sleeping area, storage, or a media room. The Lean-to ADU is a playful and practical second dwelling unit.
Location: Pasadena, Los Angeles, CA
Project type: Ground-up ADU
Size: 536 sq. ft. (not including loft)
Lot size: 6,874 sq. ft.



