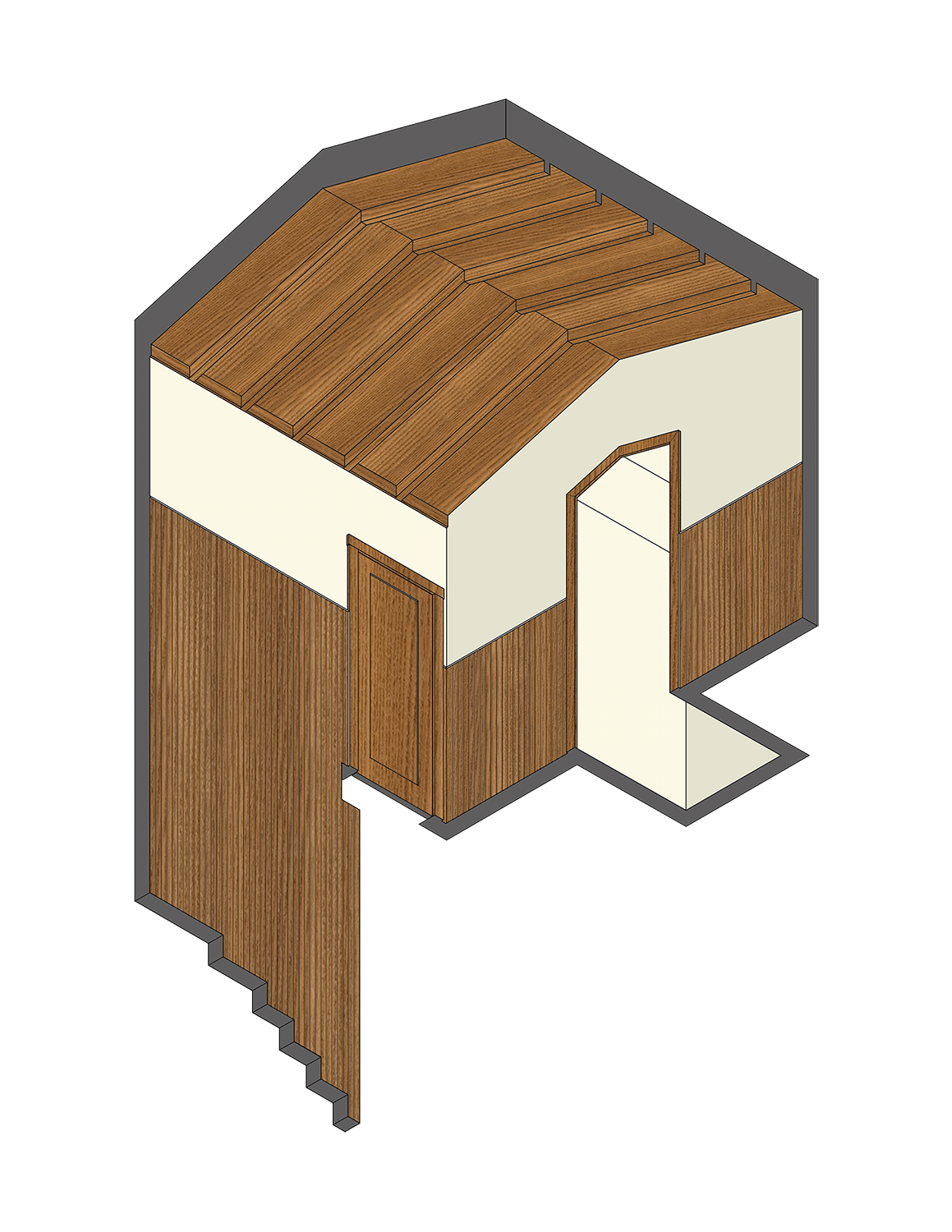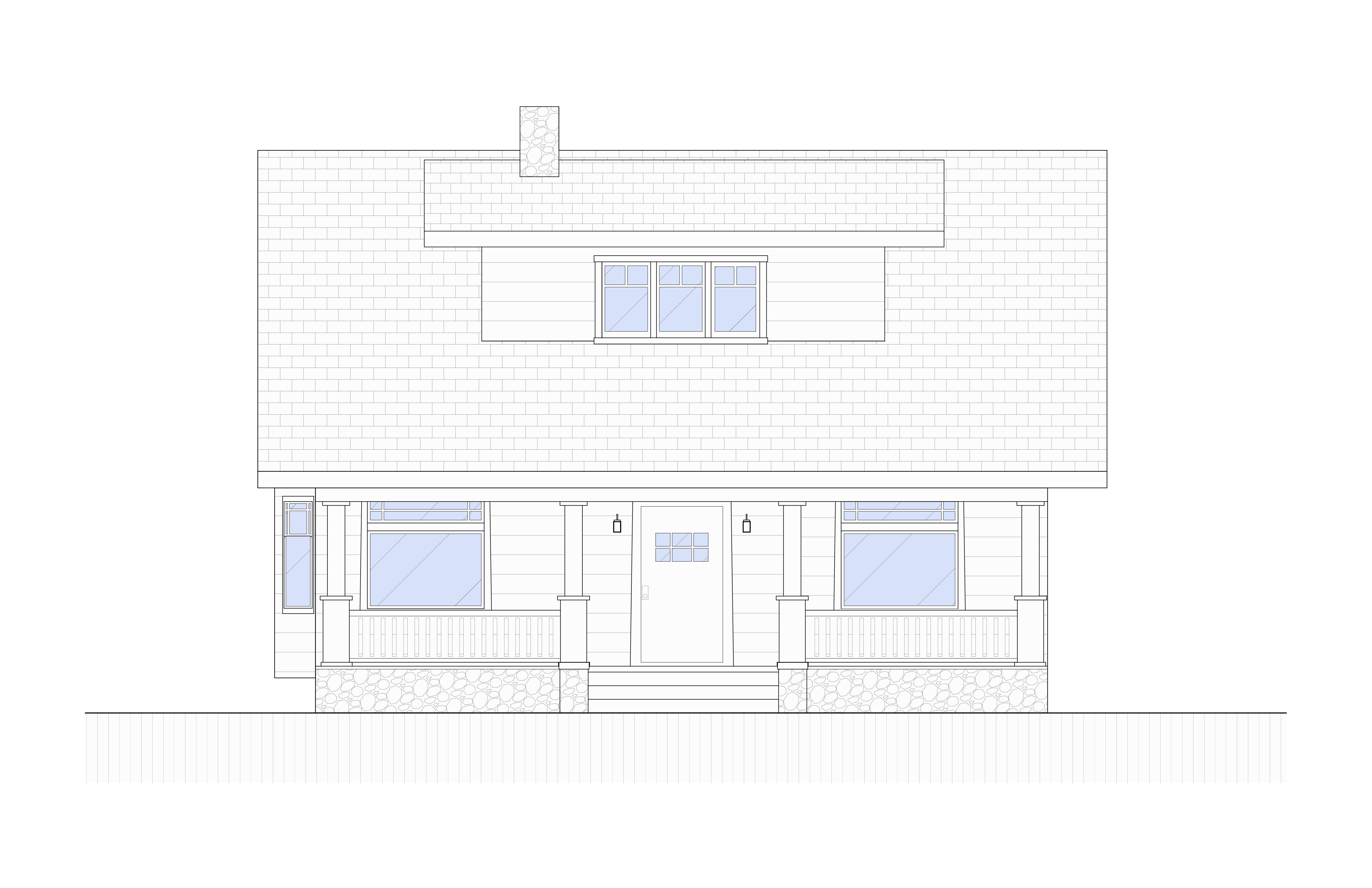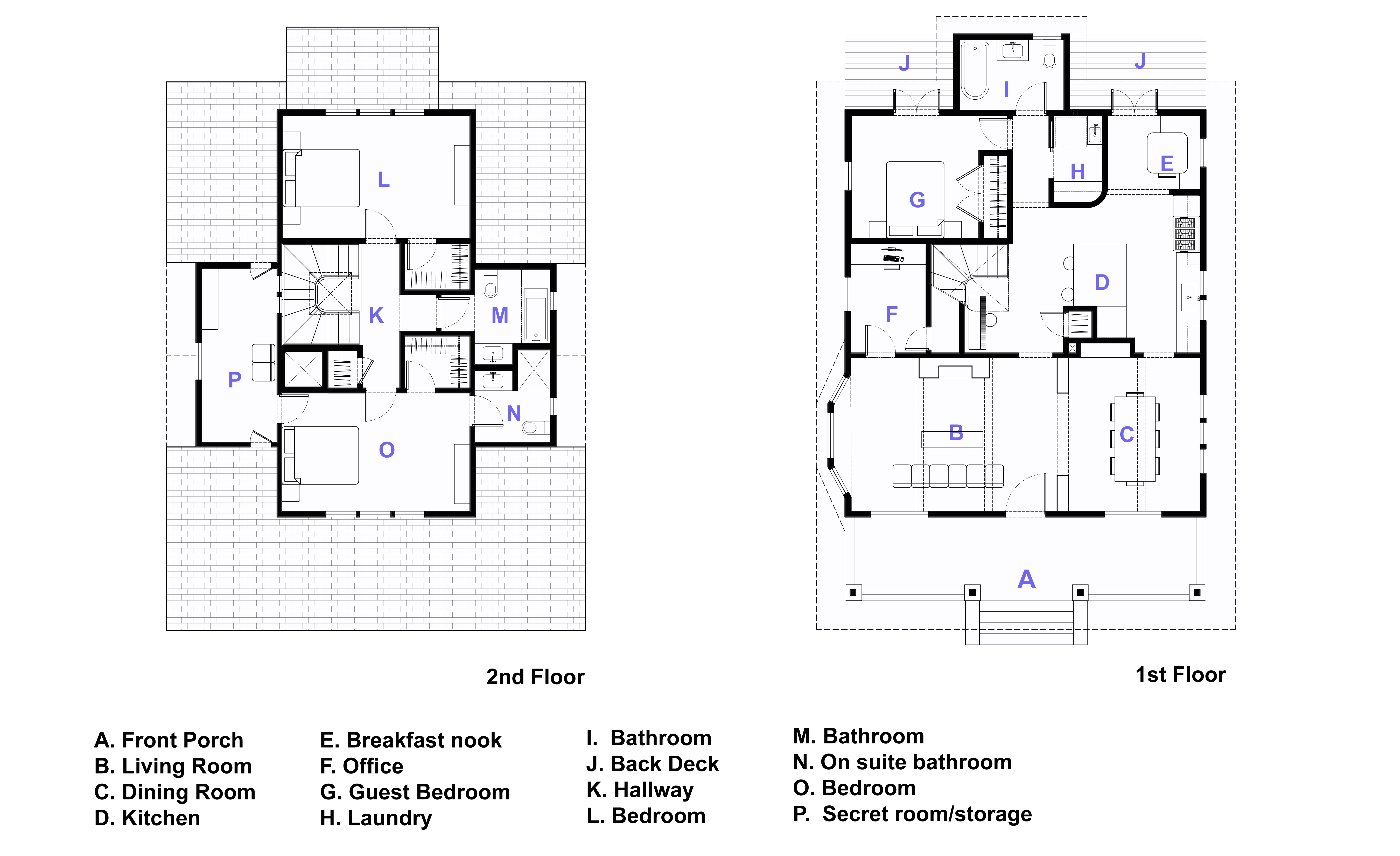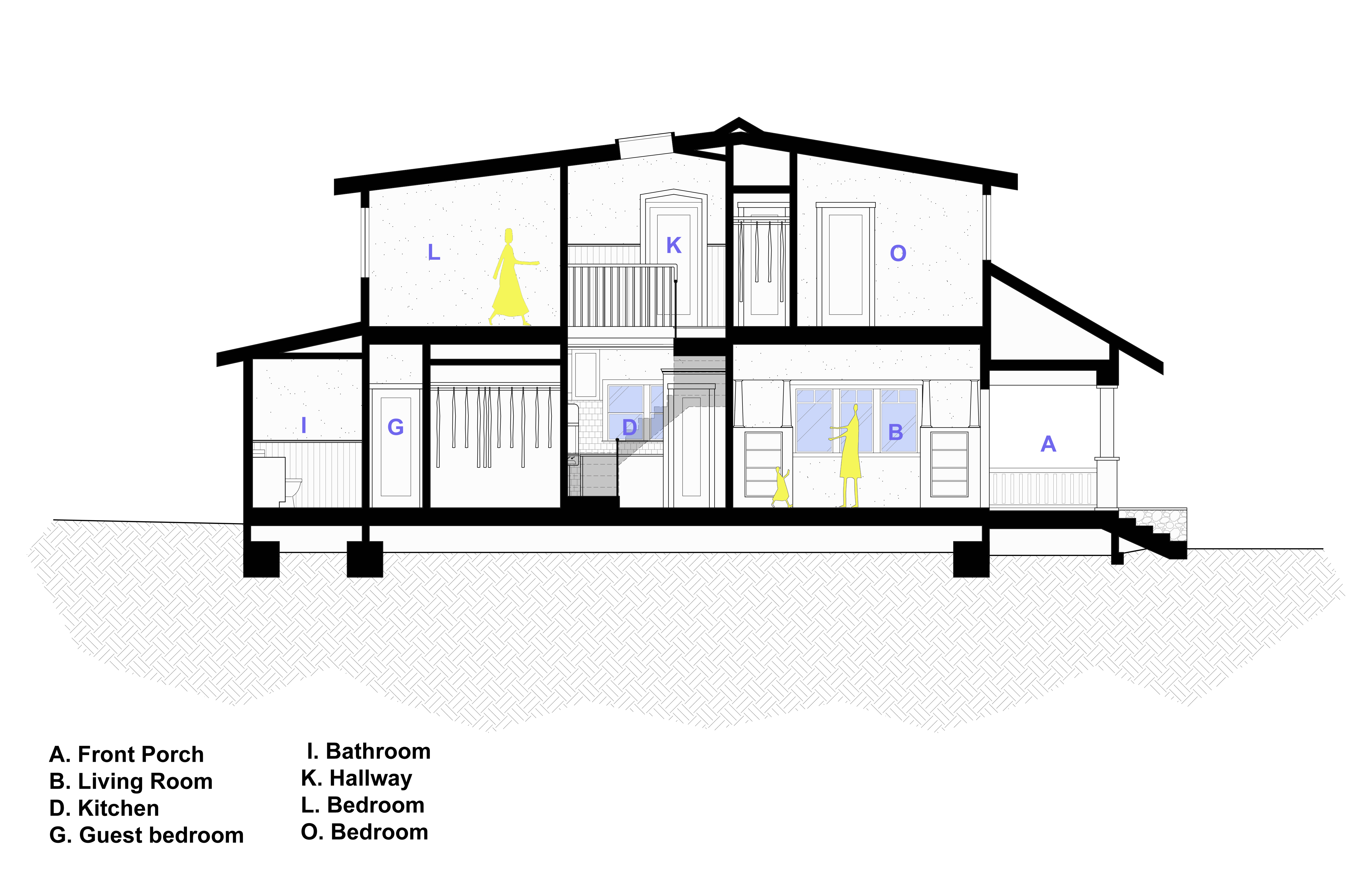
South Pasadena Bungalow
South Pasadena Bungalow
A bungalow is a single-story house that typically features a simple, low-profile design. Originating in the early 20th century, bungalows often have a wide front porch with overhanging eaves, supported by columns or pillars. The layout is usually compact and efficient, with rooms arranged around a central living area. Bungalows are known for their cozy, intimate feel, often incorporating built-in cabinetry, exposed wooden beams, and large windows to bring in natural light. They are designed to be functional and comfortable, making them popular for both small families and retirees.
South Pasadena Bungalow is the renovation and addition of a second story to a typical bungalow. The original high pitch of the roof almost provided enough space for a second story. By adding two dormers at the front and the back we were able to add two apposing bedrooms. The staircase was placed directly in the middle of the house which was then added to the kitchen space to make for a central vertical space drawing light into the kitchen. This project is being designed in close collaboration with the client.
Location: South Pasadena, CA
Type: Single Family House
Building size: 1,886 sq. ft.
Lot size: 7,197 sq. ft.
Project type: Total Renovation & Second story addition



