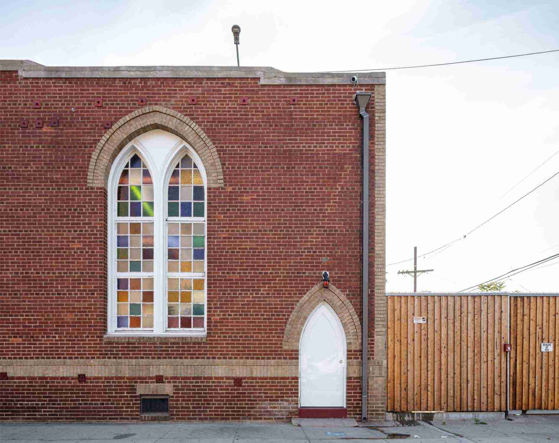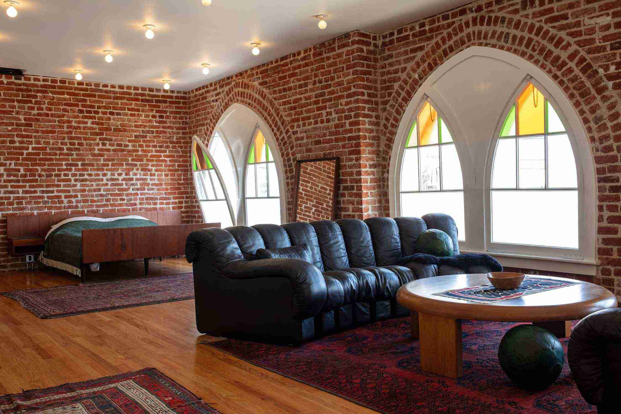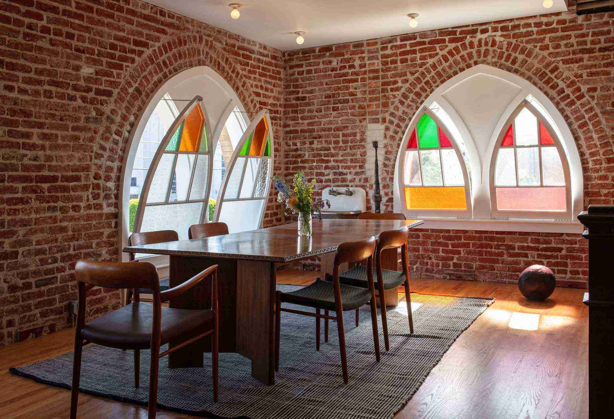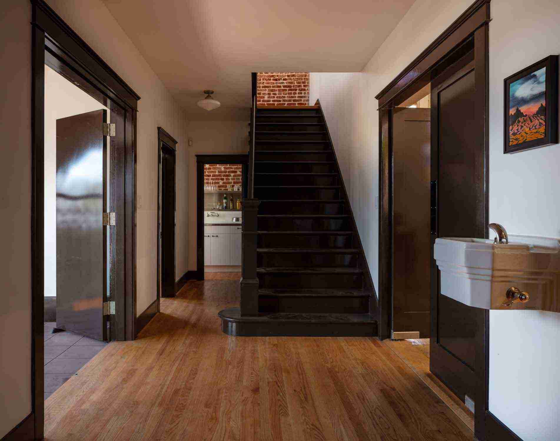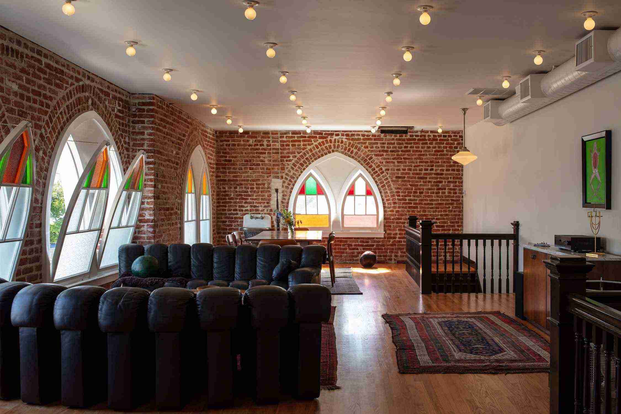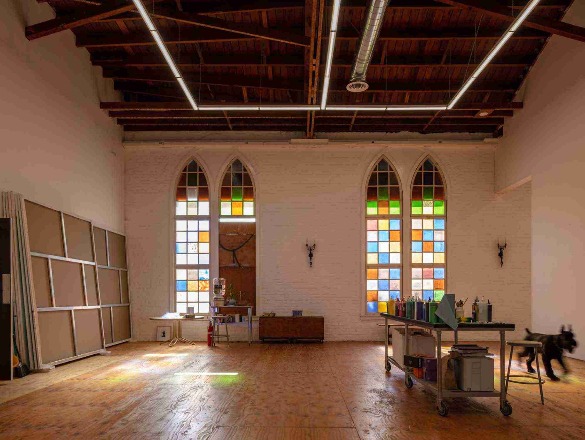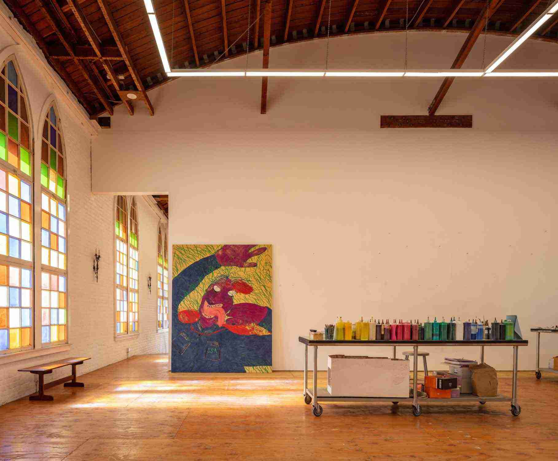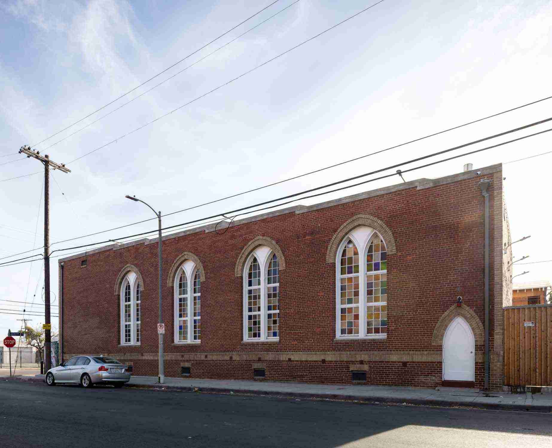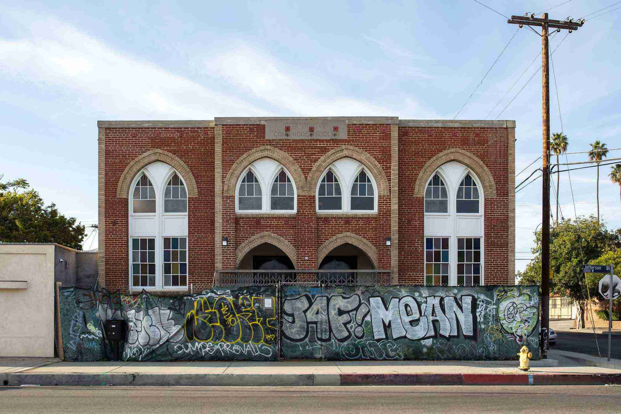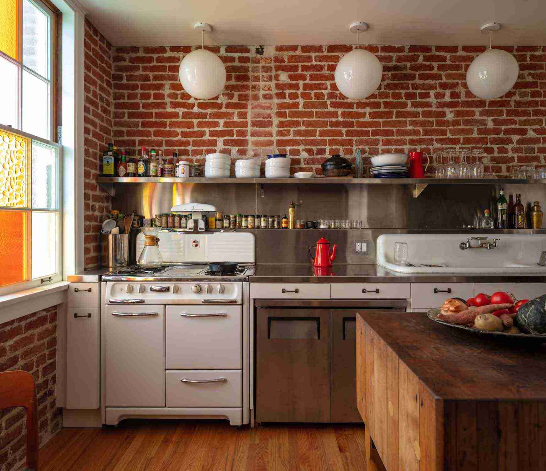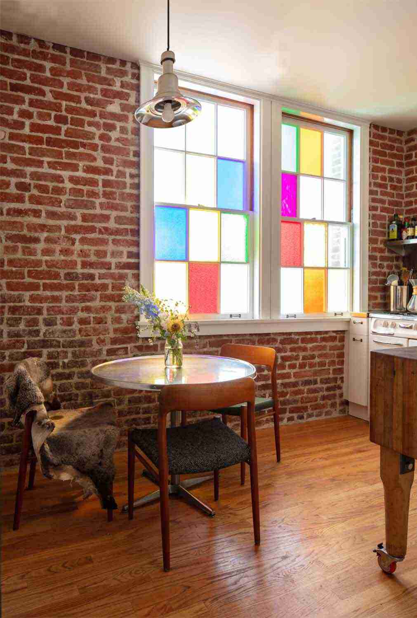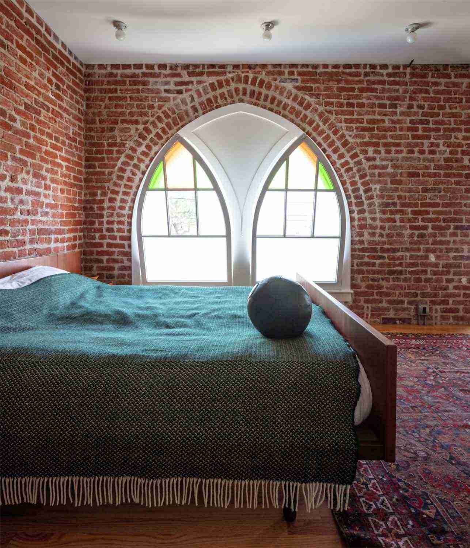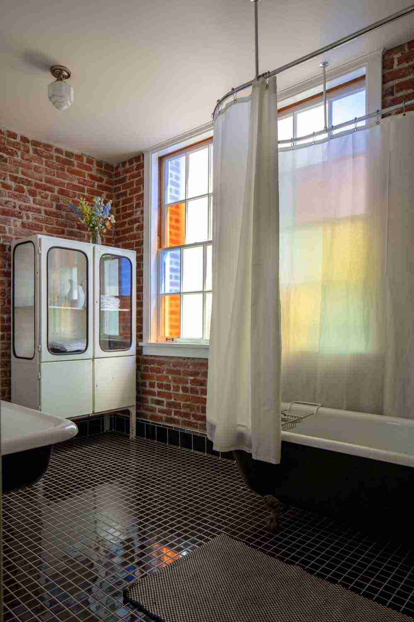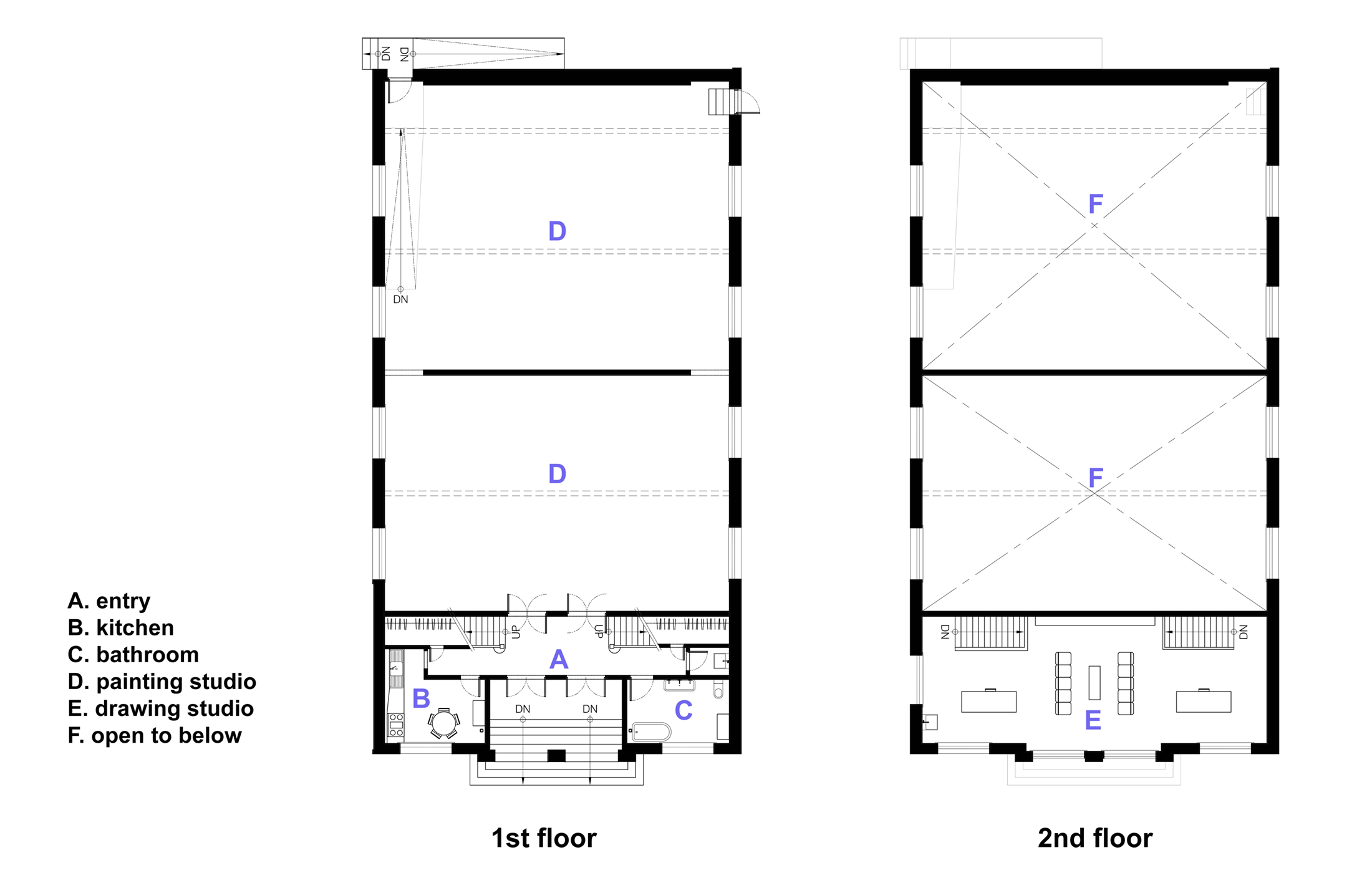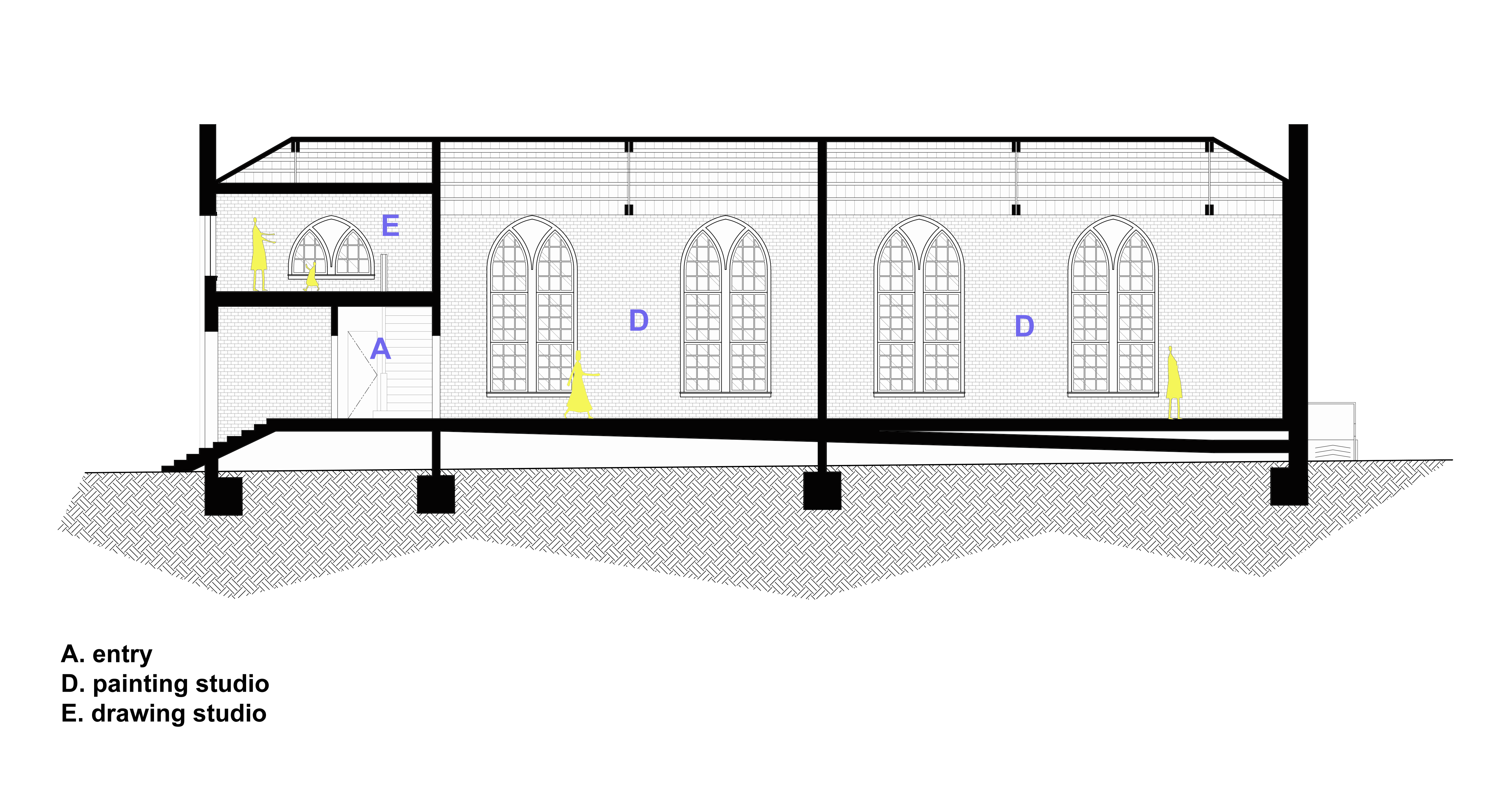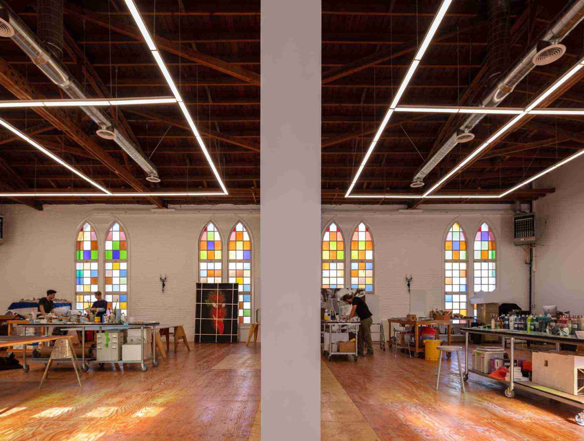
Syna-Studio
Syna-Studio
The Syna-Studio is a renovation of a Synagogue turned Church turned painting studio. The building is located in the Jefferson Park Historic Neighborhood in Los Angeles . The front of the building which consists of two stories has been transformed into an apartment, with a bathroom and kitchen on the first floor and a drawing studio/bedroom on the second floor. The seating/church area has been divided into two large painting studios; one in front of the other connected by two symmetrical doorways on both sides of the wall. These painting studios are illuminated by the original stain-glass windows of the Synagogue and new floating lighting suspended from the bow-trusses. Most of the original details; windows, doors, trim have been restored. This project was designed closely with the client. The building is now a combination of Synagogue(old) and white box studio(new). This project is part of a larger 3 building complex. Photos – Michael Wells
Location: Jefferson Park, Los Angeles, CA
Type: Art studio
Building size: 4,204 sq. ft.
Lot size: 11,709 sq. ft.
Project type: Renovation & Restoration

