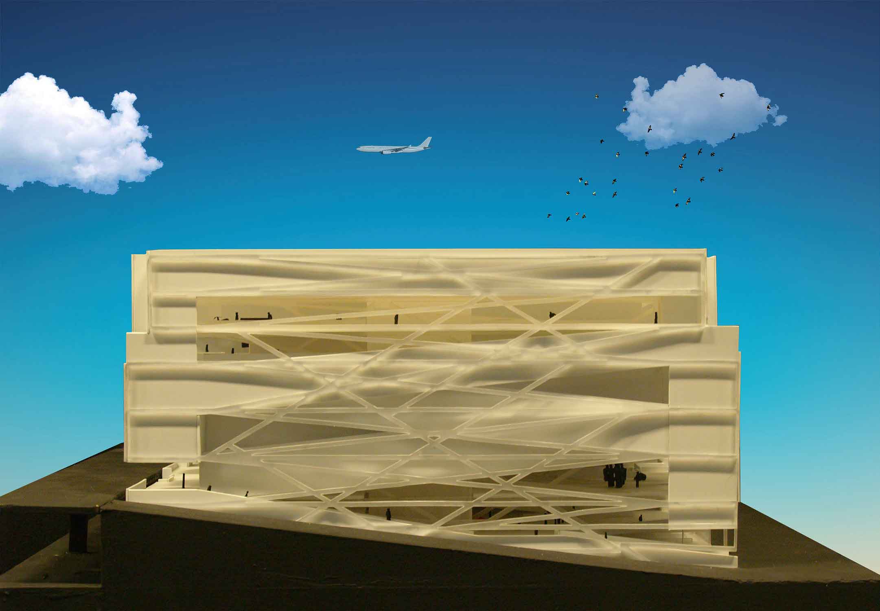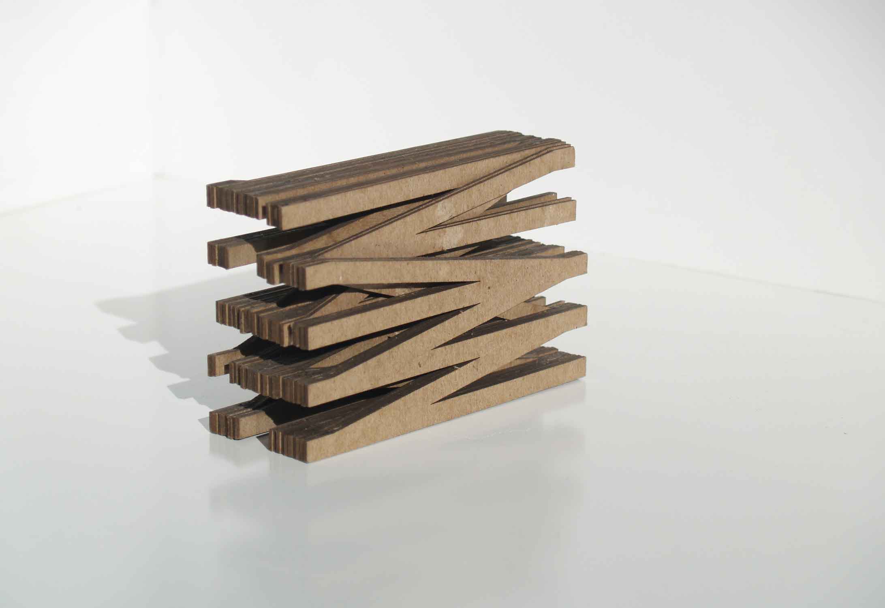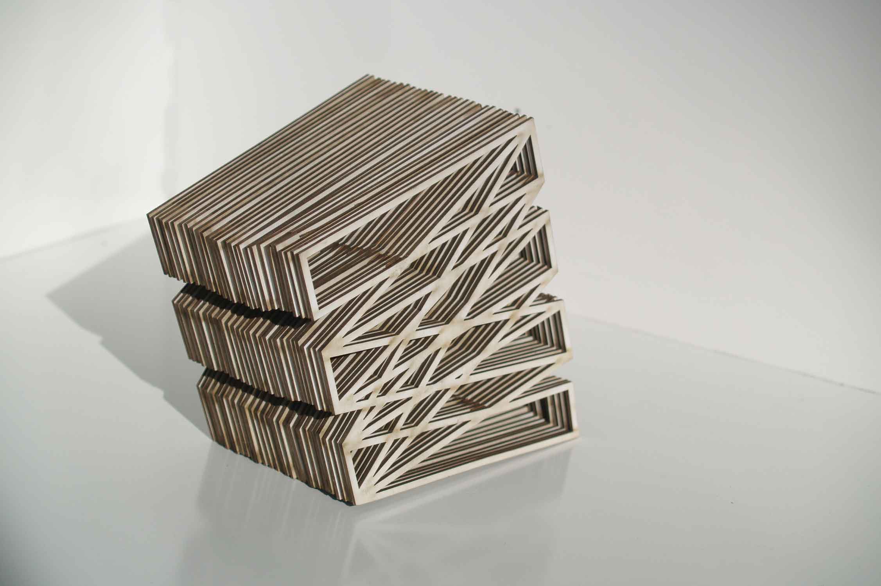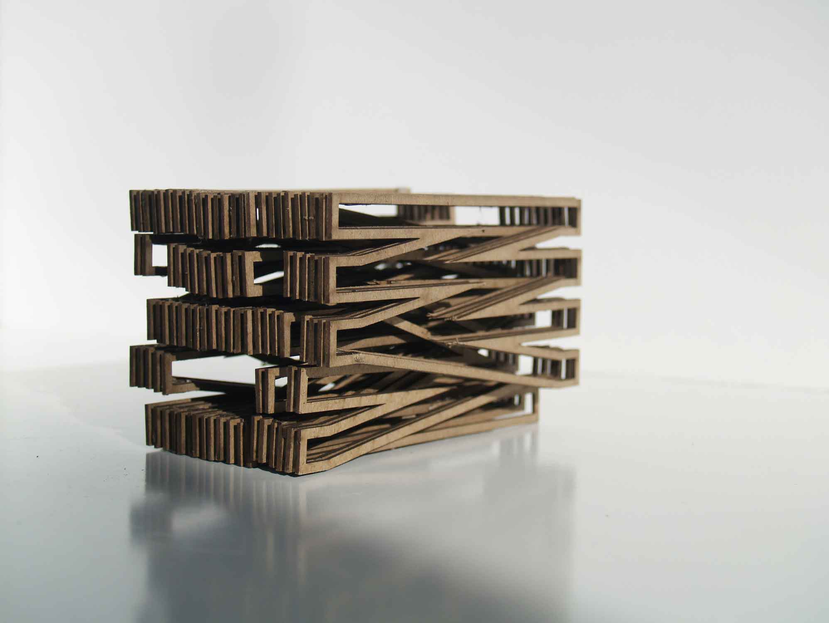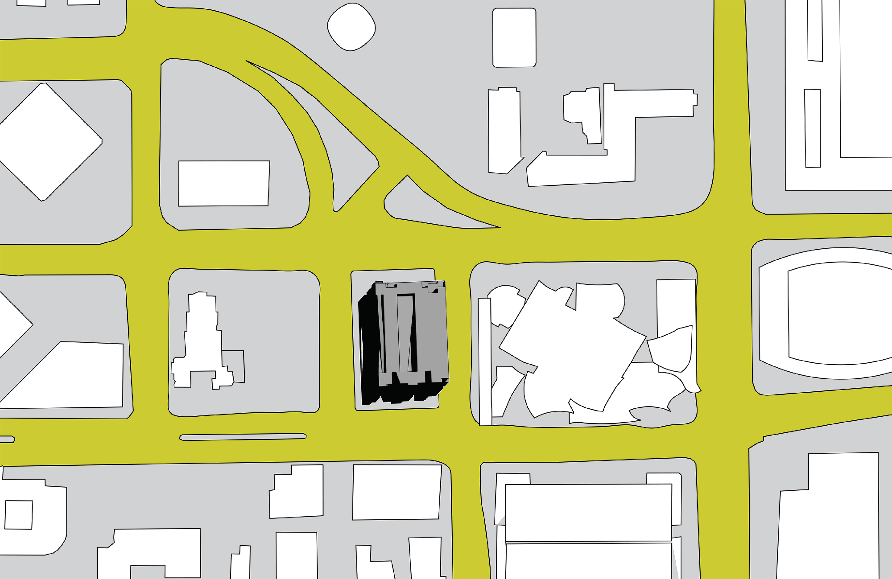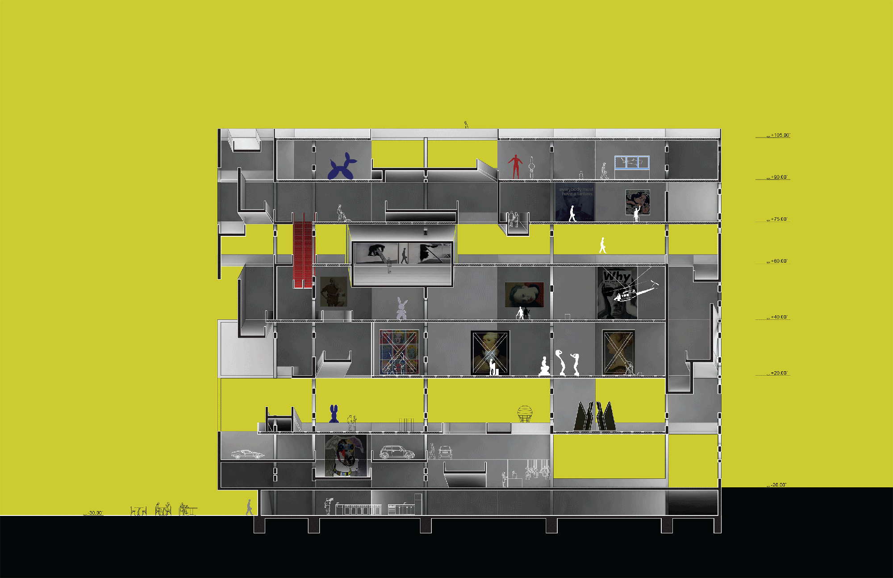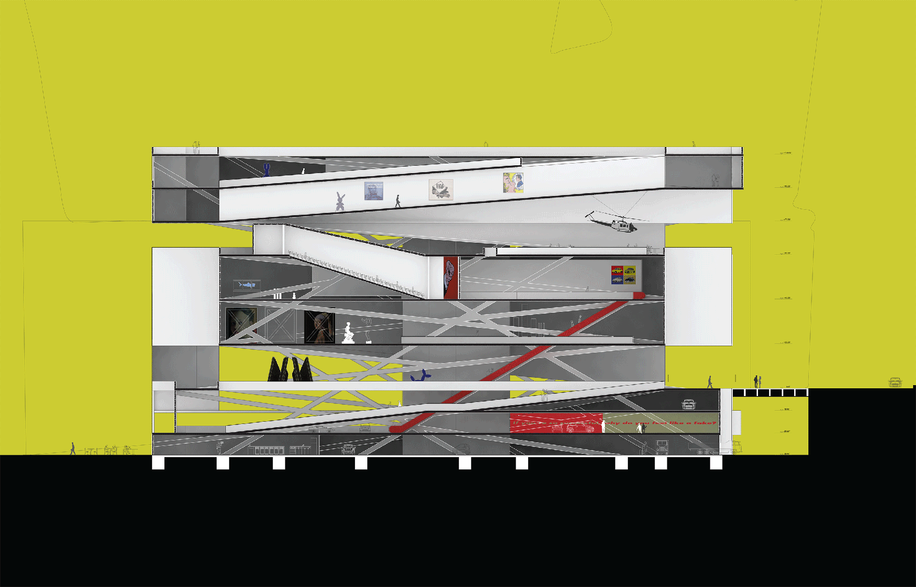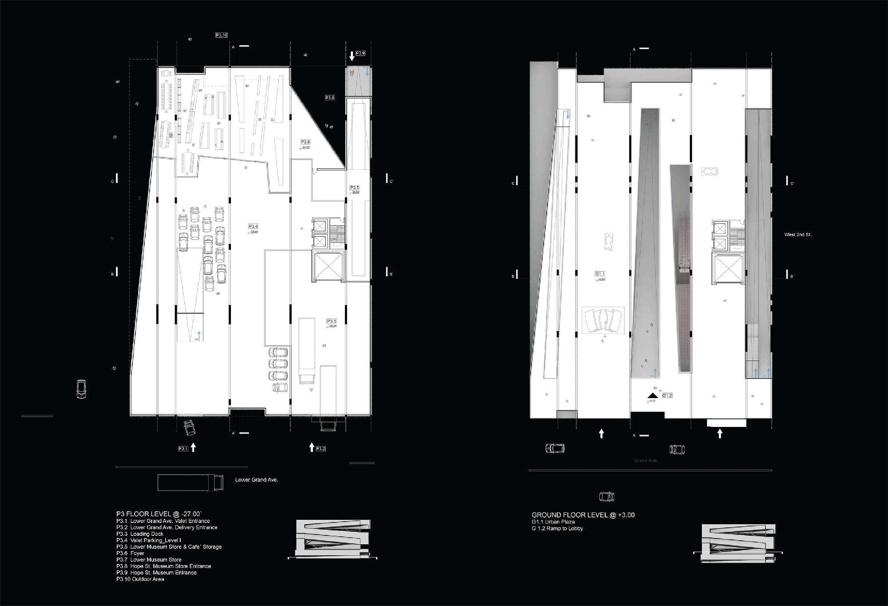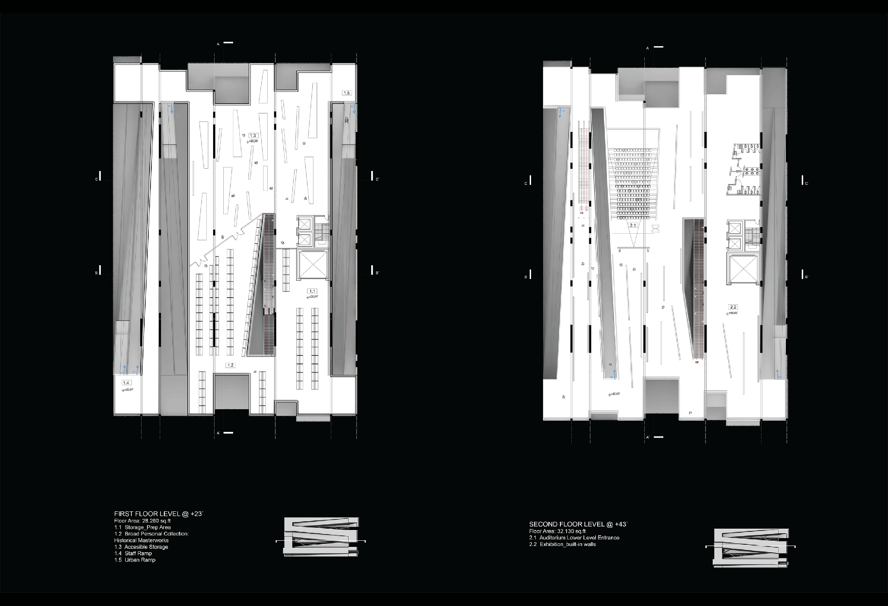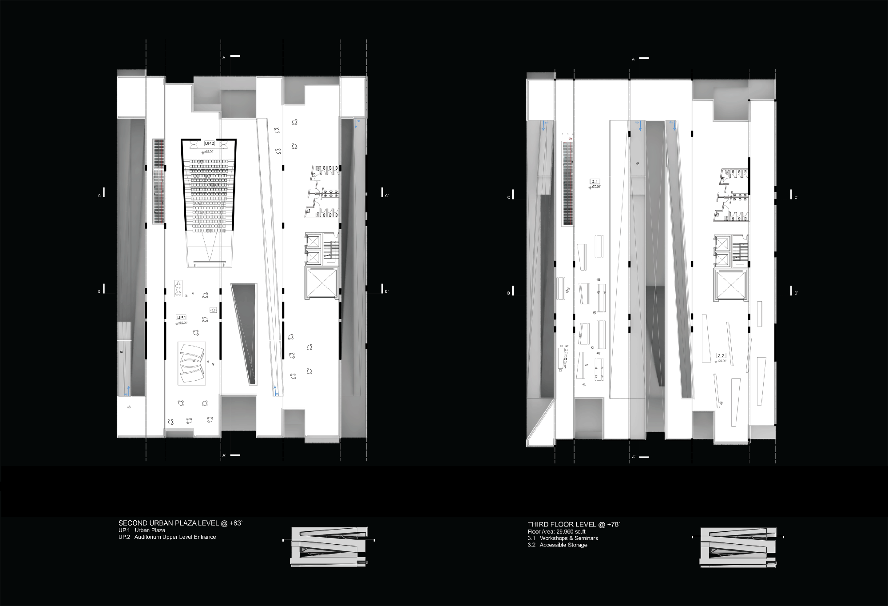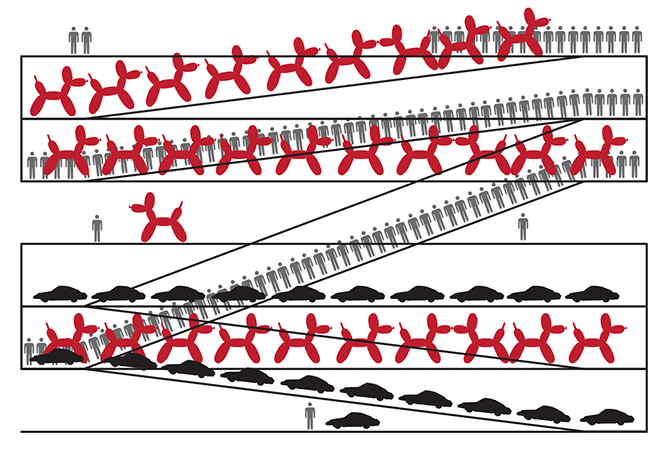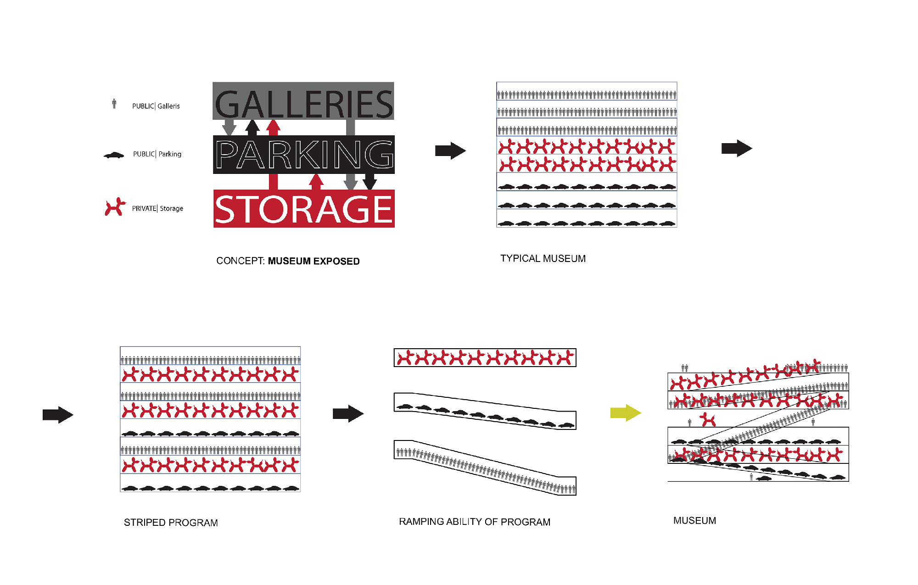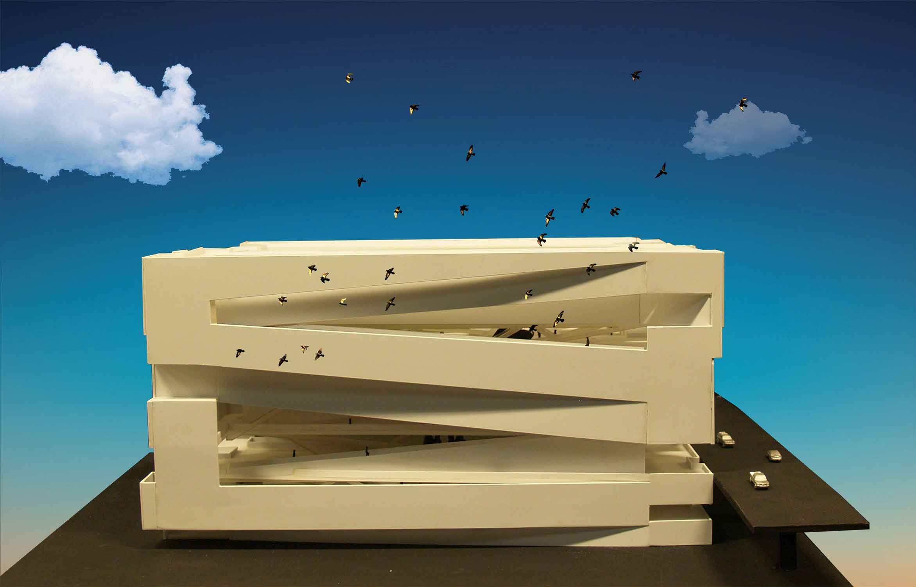
The Broad
This project was a collaboration with Duygun Inal. This was the first project by Typical Office.The concept behind our museum was integration. The program of the museum consists of gallery space, storage space, and parking. We added extra public space and integrated these four aspects of the building. Each part of the program is exposed to some of the others: from the parking area you can see into the lobby of the museum, while walking through the circulation of the building you can view the storage area for the art. There are public and private ramps running throughout the building, so you can either move slowly through the building or take an escalator or elevator to move faster. The exposure of programmatic elements that are more commonly kept private or hidden is to make the experience of the building more cohesive.
This project was a collaboration with Duygun Inal. This was the first project by Typical Office.

