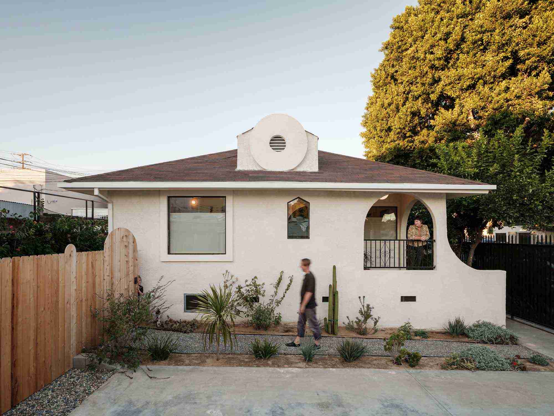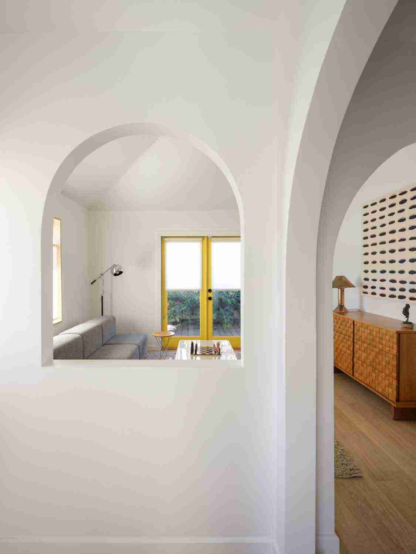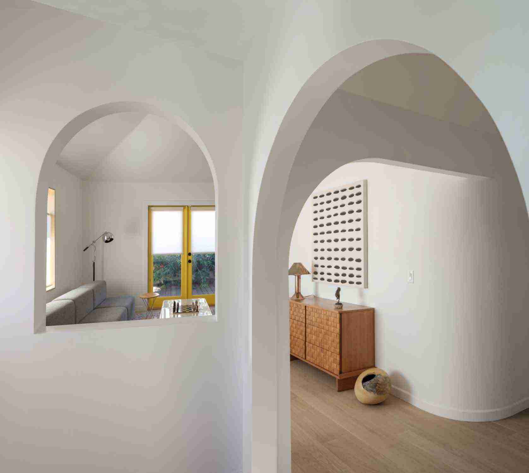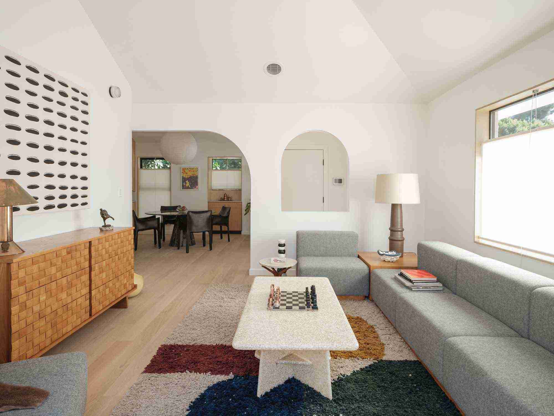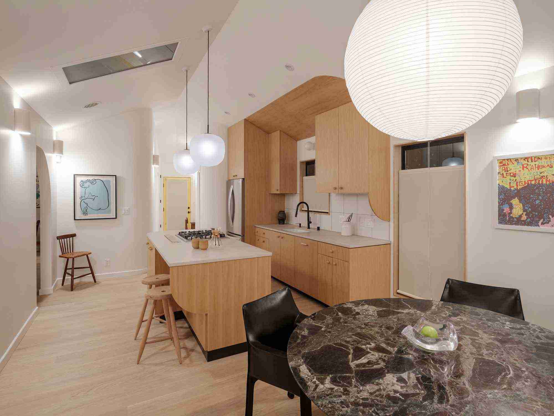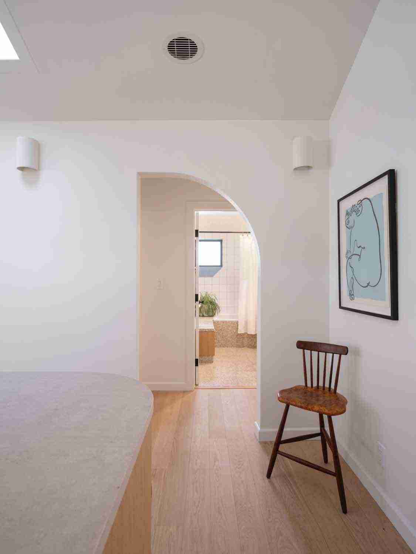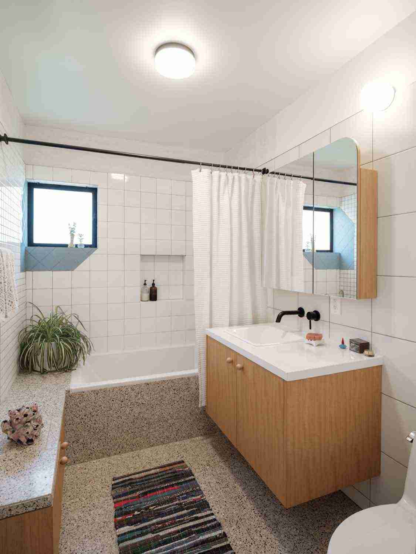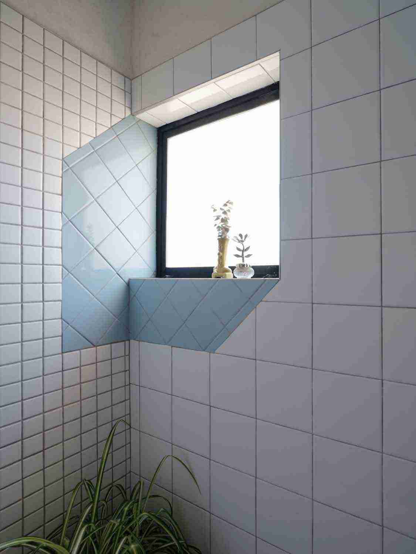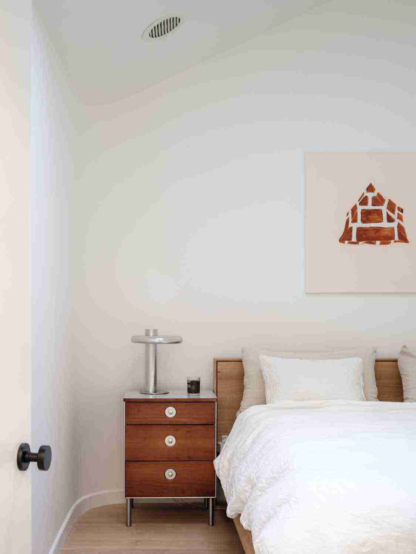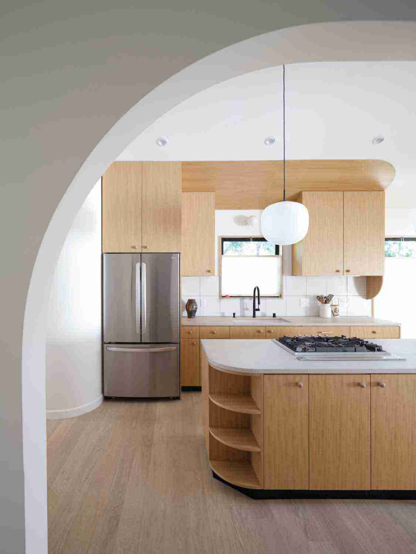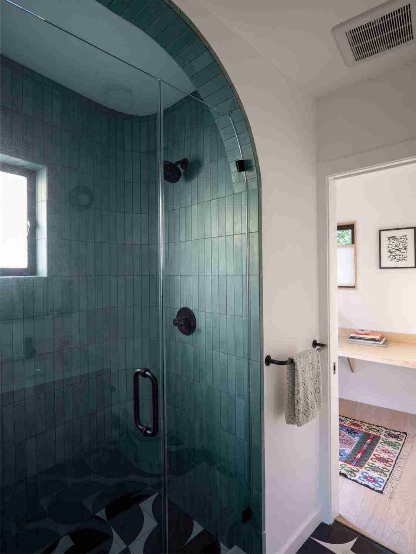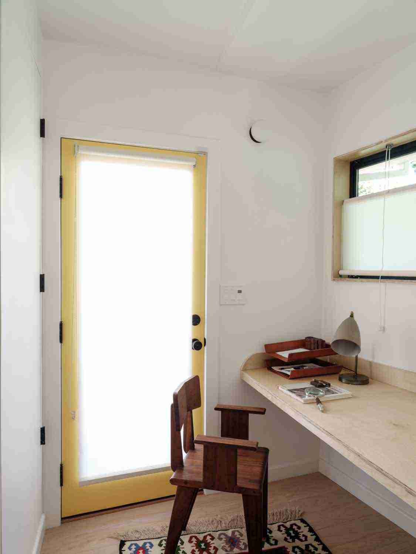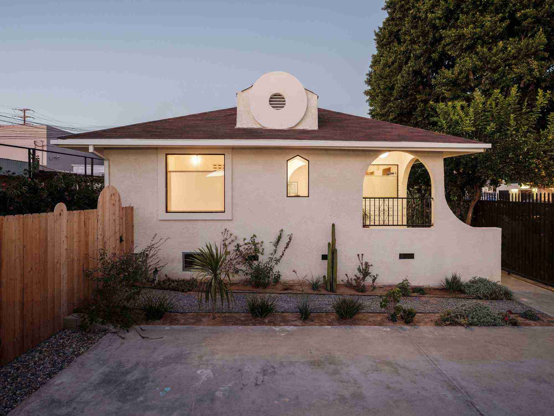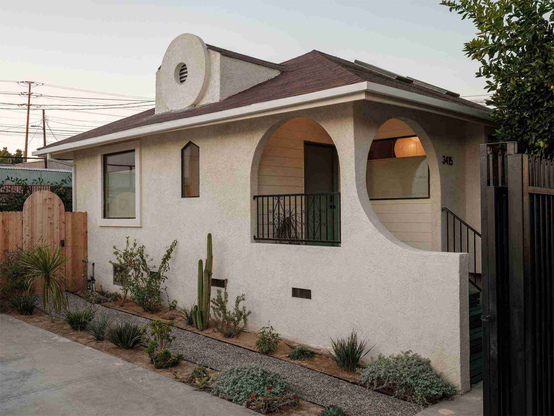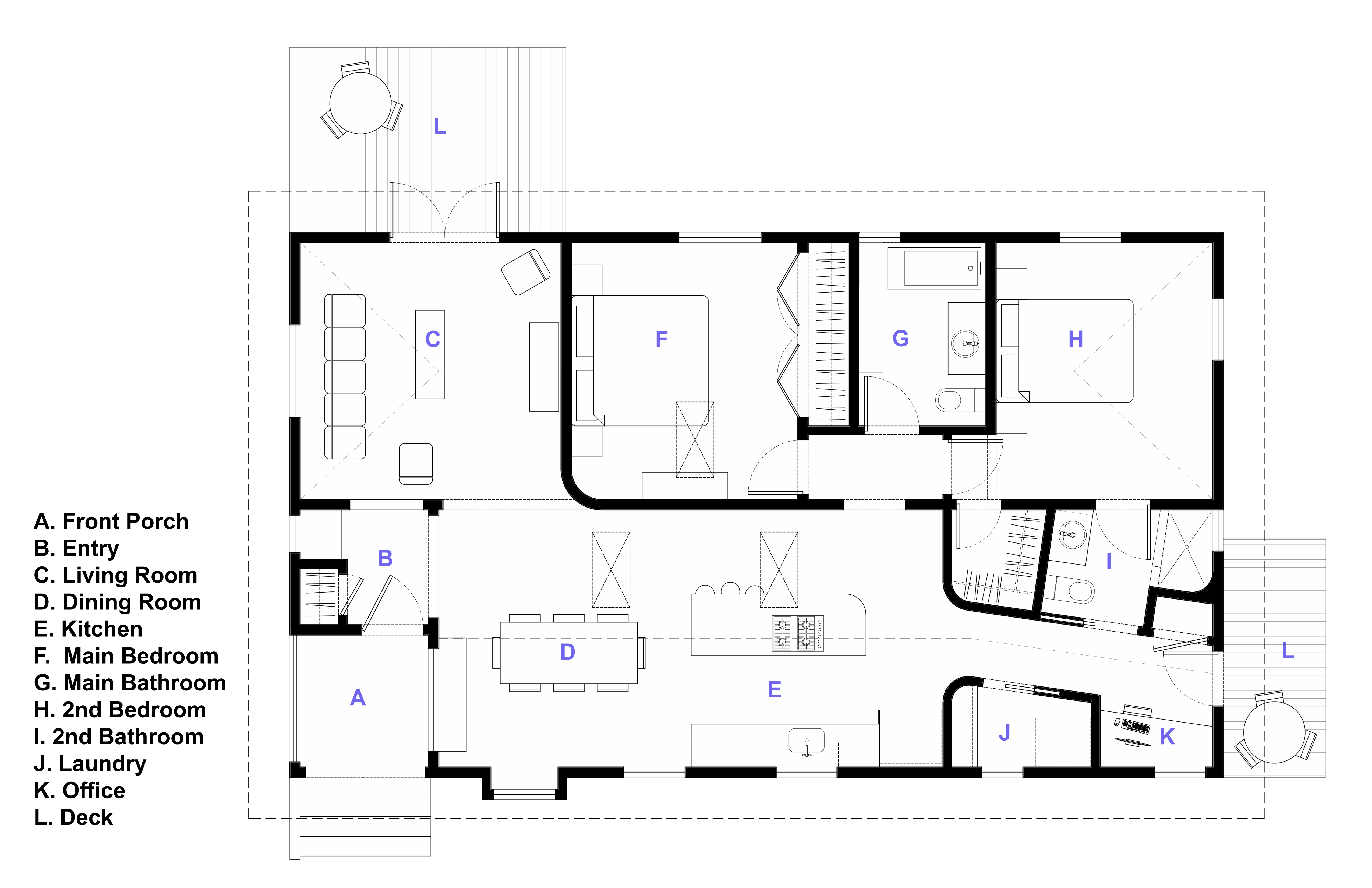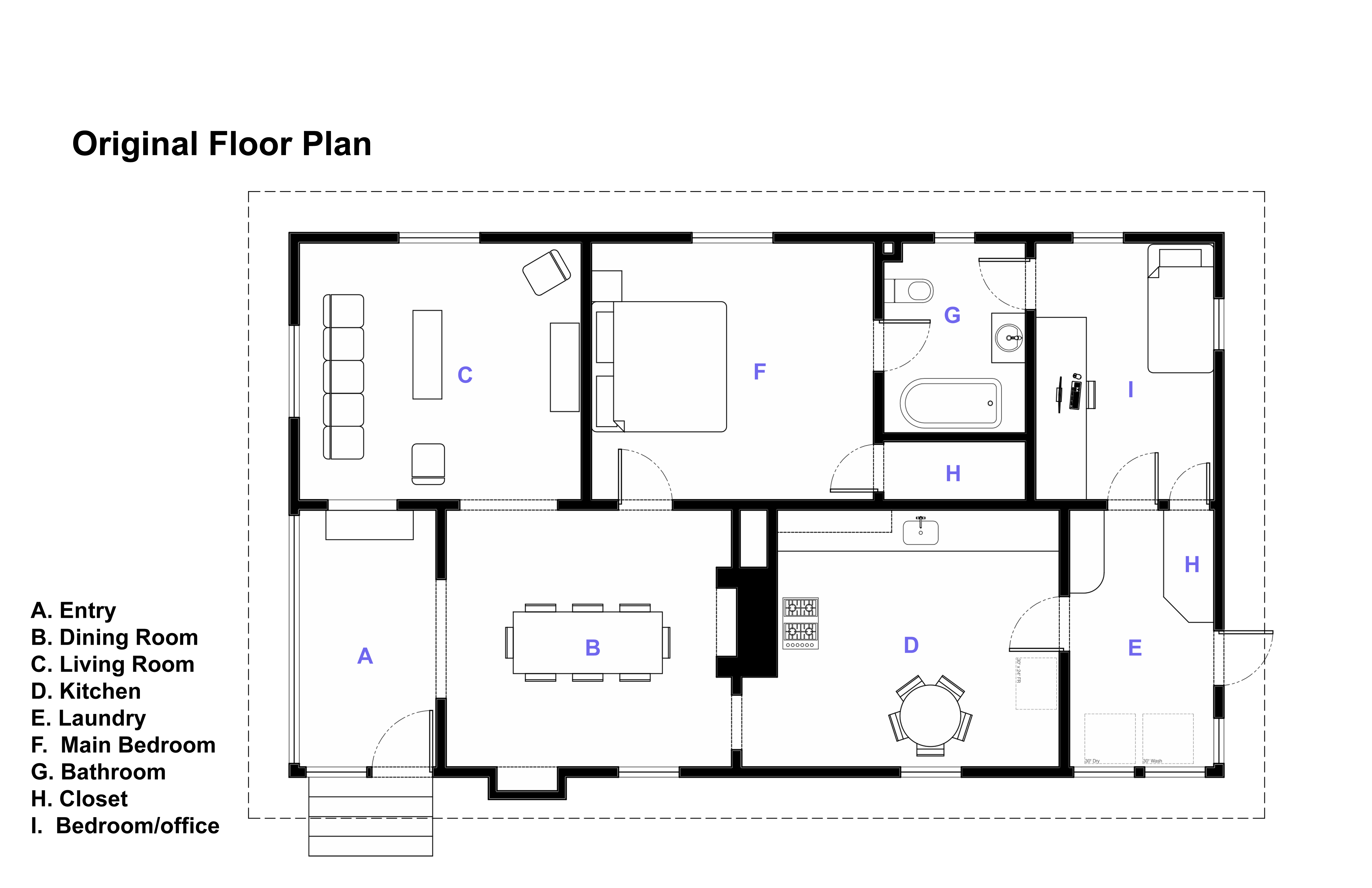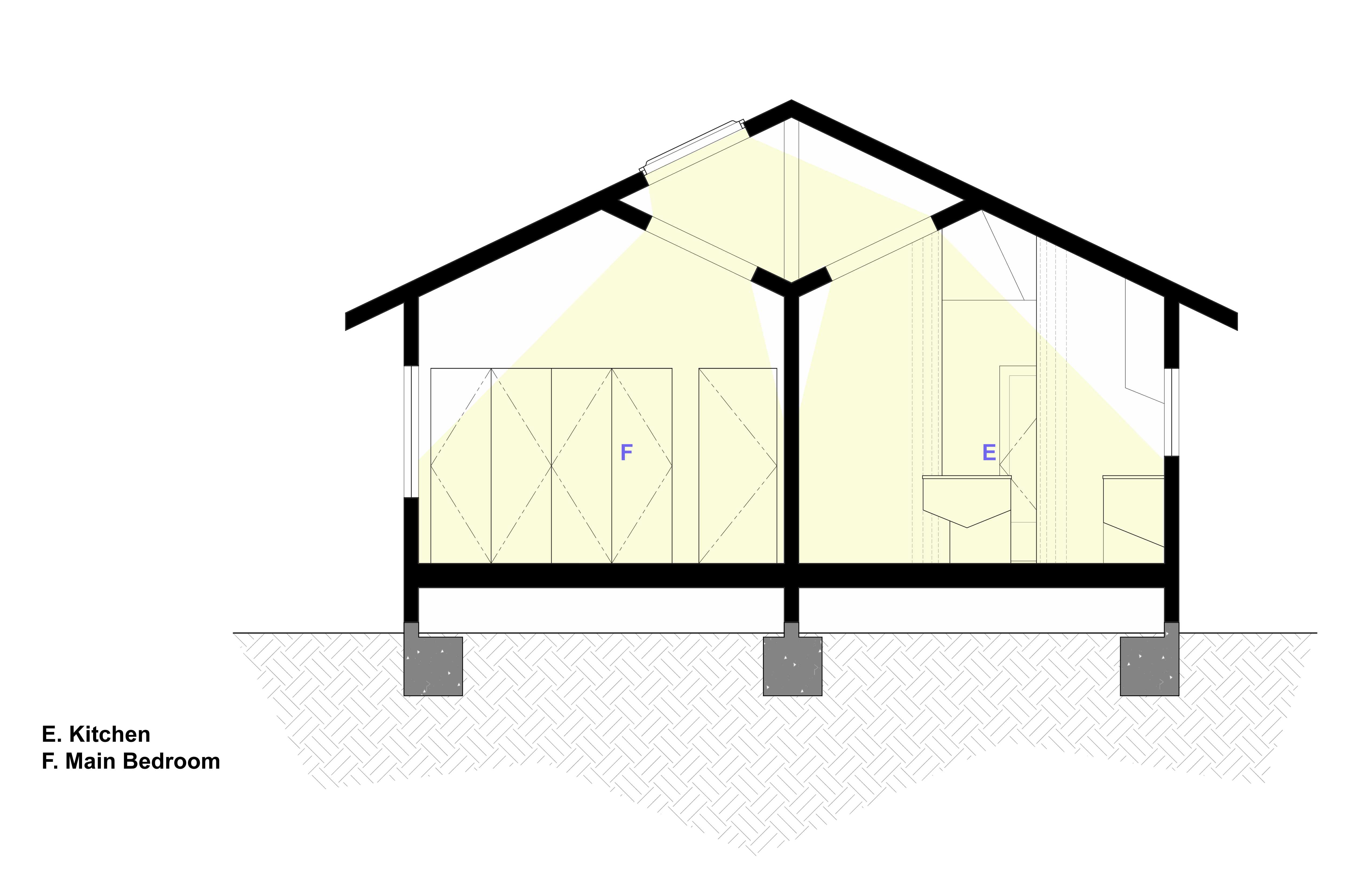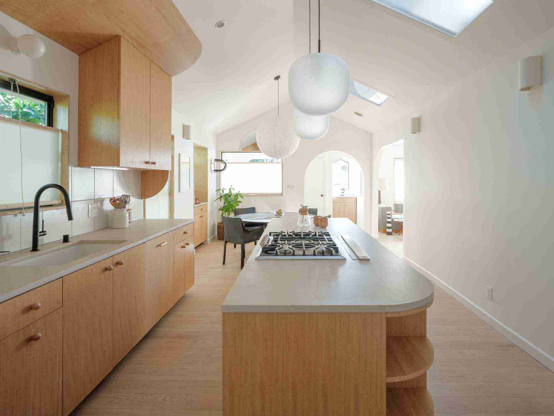
The Bagel House
The Bagel House
The Bagel House is a full house renovation in the Glassel Park neighborhood of Los Angeles. This project keeps the over all programmatic organization of the original house, while also updating the design to a contemporary concept. From the front porch and the entry you can see all the way through to the back of the house, hence the title. The original driveway will become the yard, which will be accessed through the double doors off the living room . The ceilings in all the main spaces have been vaulted to take advantage of the attic space. Skylights are placed on the roof that will provide light to the dining room/kitchen area and the main bedroom, the light will come through the cavity created from vaulting the ceilings which will act as a light baffle not to be confused with a typical skylight. The Arched openings and the filleted corners of the doors combined with the curved walls in plan create spaces that flow together and look to the vernacular design of the original house. The Bagel House is Vernacular architecture updated.
Photos by Taiyo Watanabe
Location: Glessell Park, Los Angeles, CA
Type: House
Building size: 1,220 sq. ft.
Hardscape Design size: 1,450 sq. ft.
Lot size: 5,850 sq. ft.
Project type: Total Renovation & Yard work

