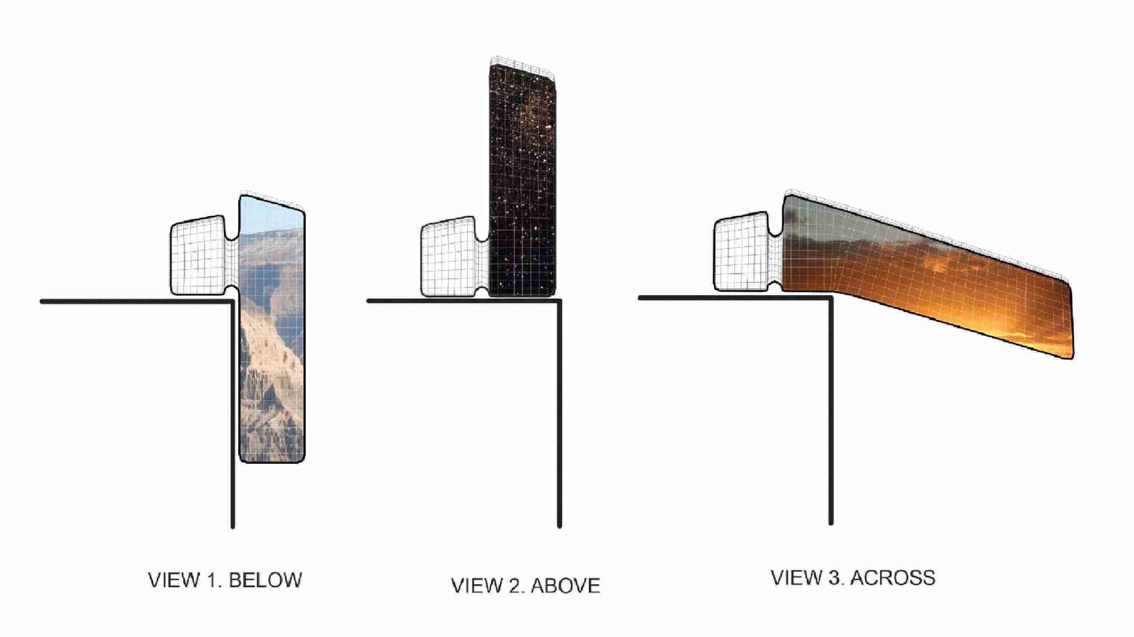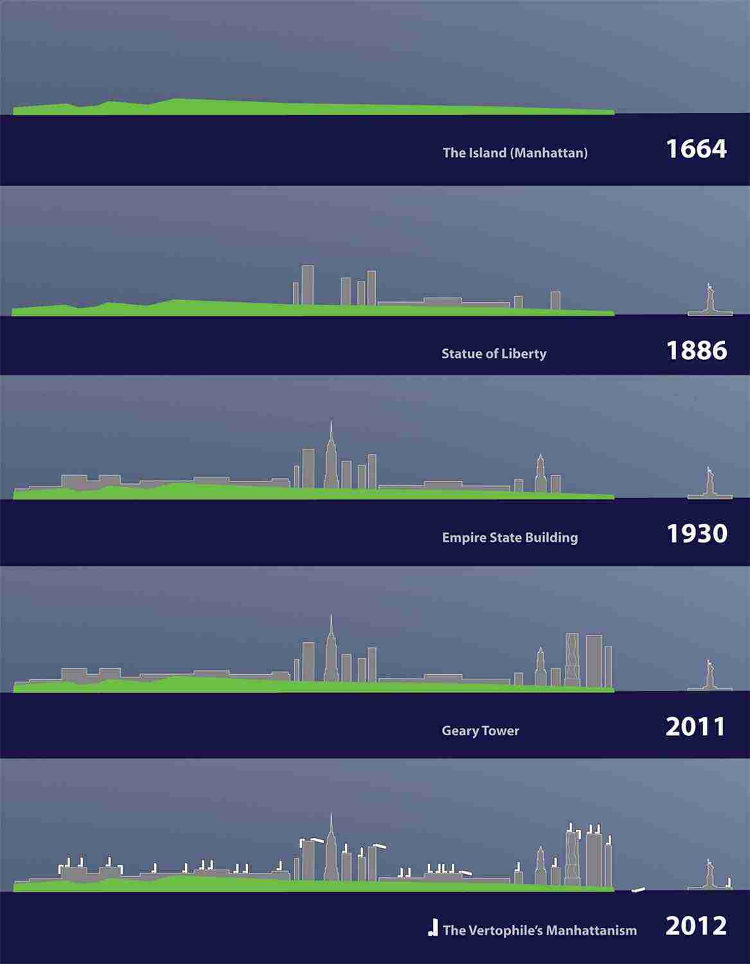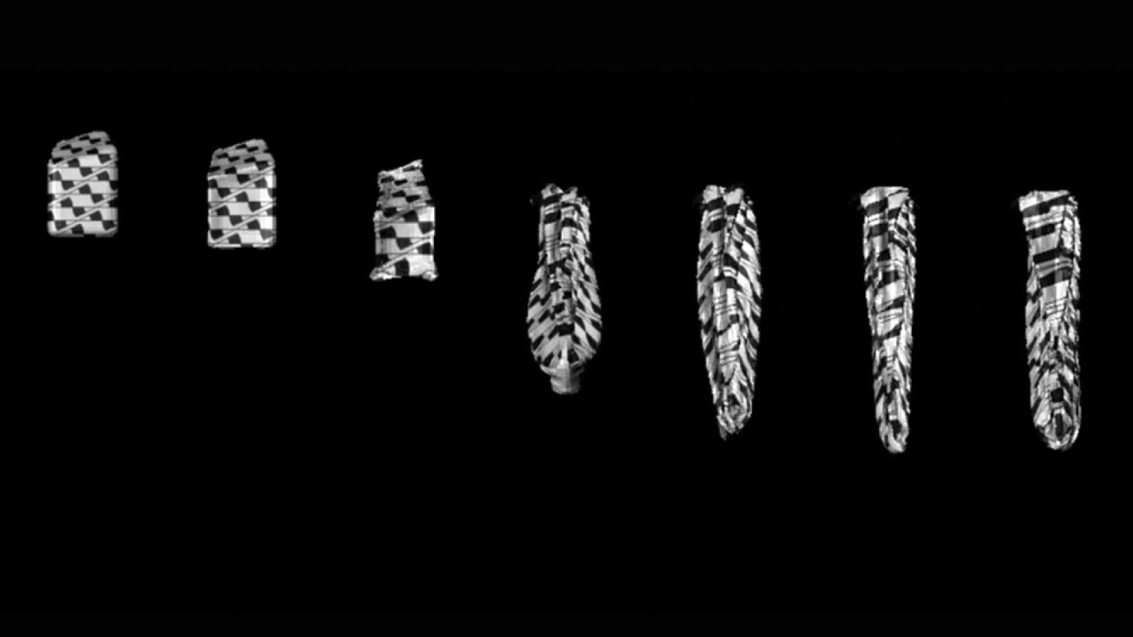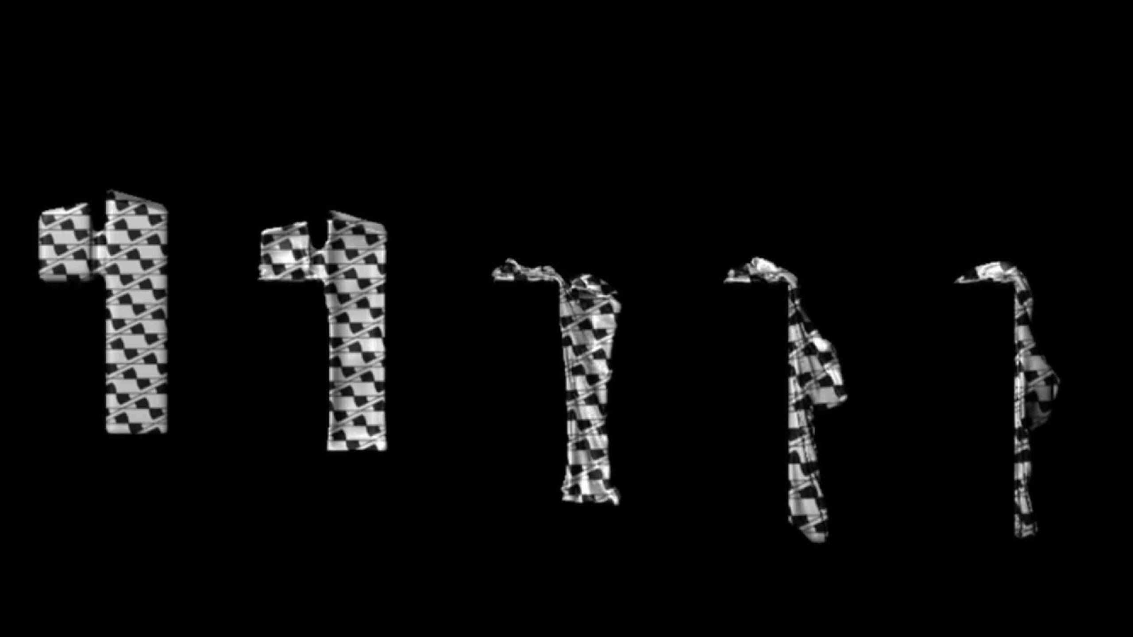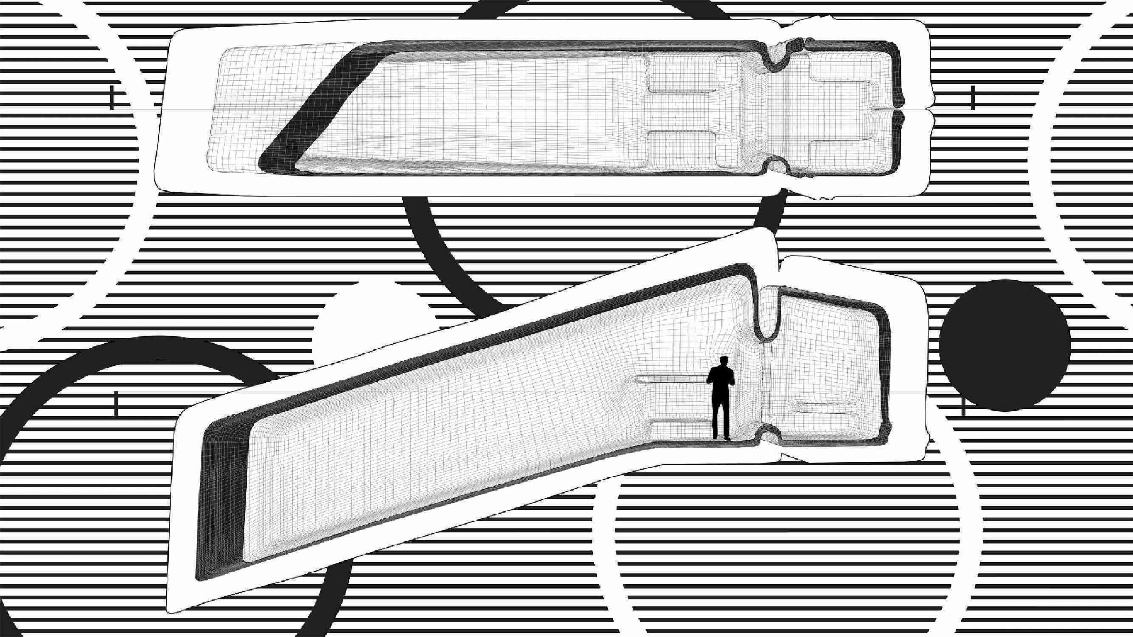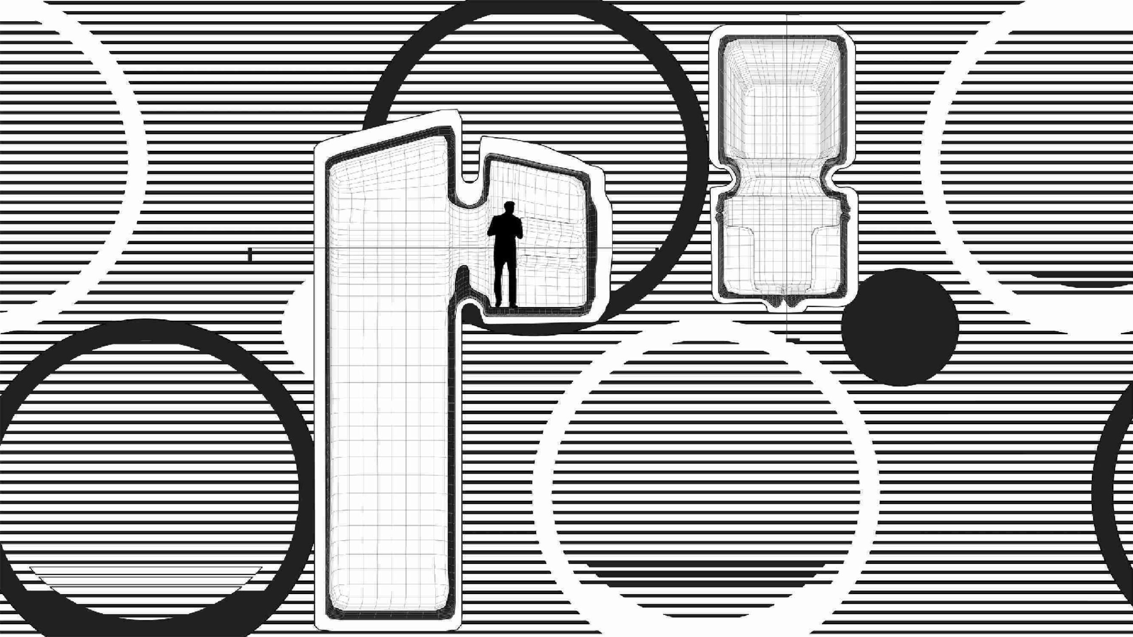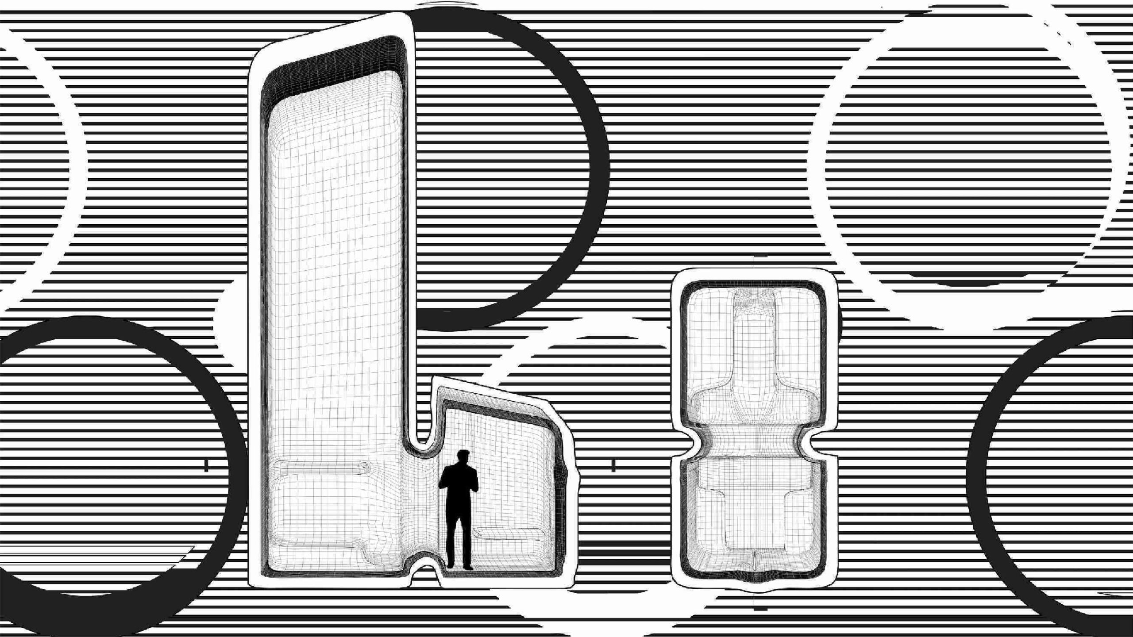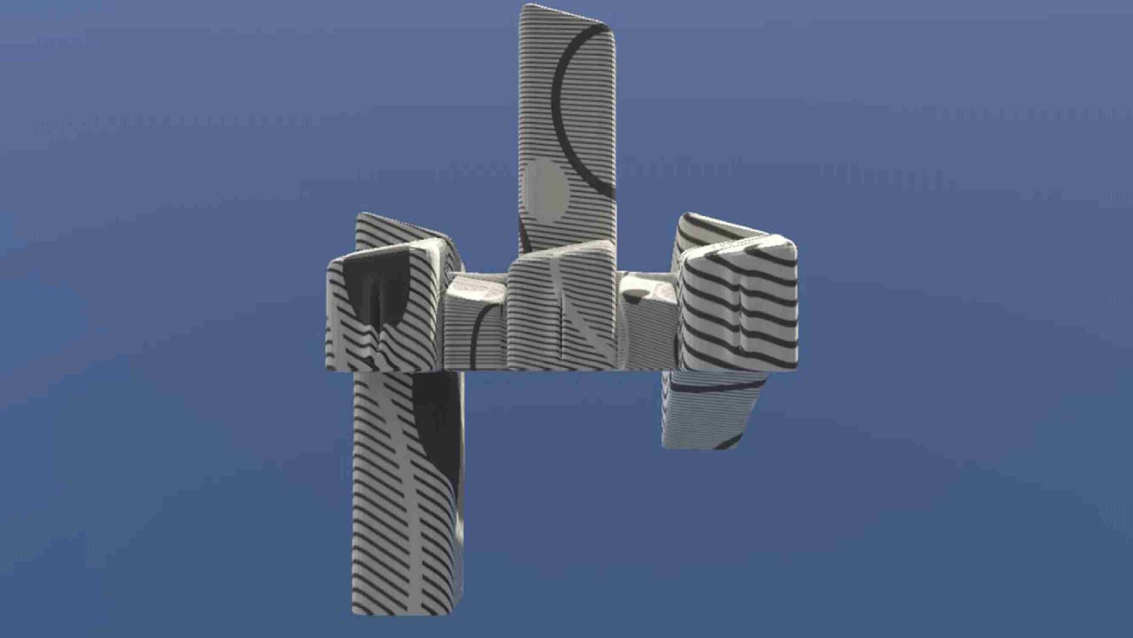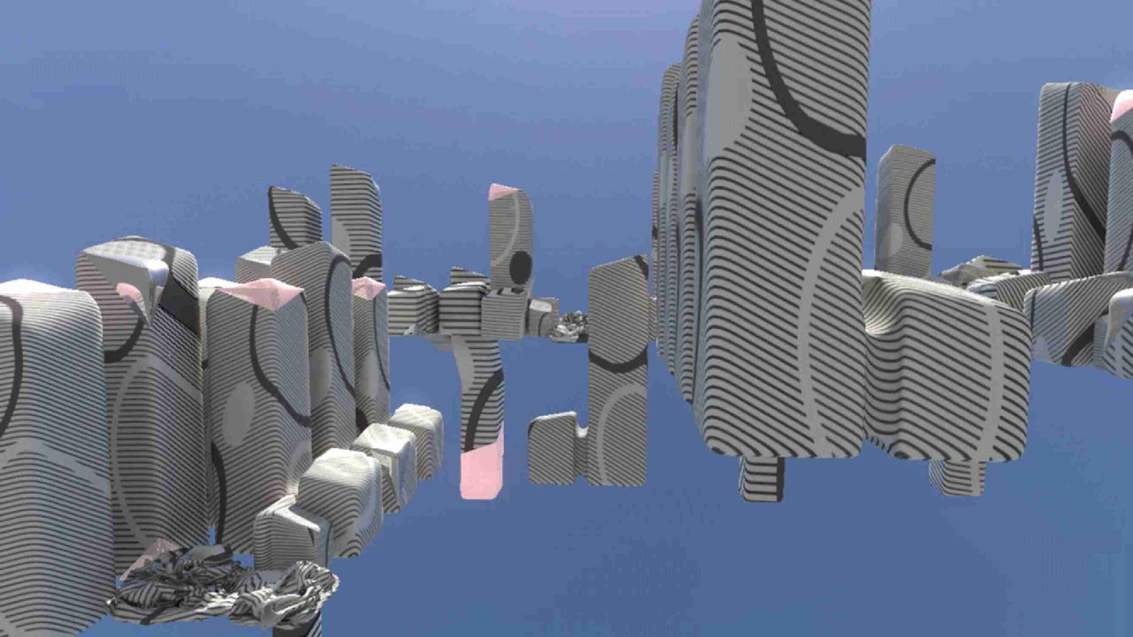Vertophile, Pneumatic Dorms
Vertophile, Pneumatic Dorms
The subject of this studio was a college dormitory, but our approach had to be an inflatable structure. After making an inflatable space in the courtyard of the school, we set off on our digital adventure: attempting to reinvent the college dorms. The site was anywhere within the close vicinity of Cooper Union.
My concept was to provide the students with the one thing that all New Yorker’s do not have: unusable space. The site I choose was the roof of the Morphosis Cooper Union building and the roofs of surrounding buildings. The roofs and the spaces between the buildings of New York City are the next habitable area of the city already completely saturated with structures.
There are three types of dorms (1st Image) The first one provides downward site, the second one provides upward site, and the third one provides panorama sight. The last aspect of this project is to create a new visual aesthetic. This is the graphics applied to the pneumatic units. This pattern was created specifically for this project, PolkaStripes combines two typical patterns of polka dots and stripes into one. The application of this graphic onto all the dorm units allows them to be read as one large mass and still function as individual units.

